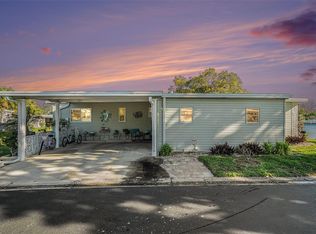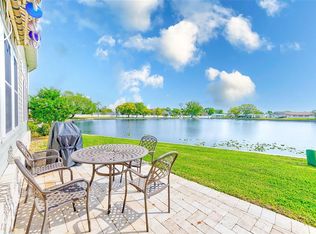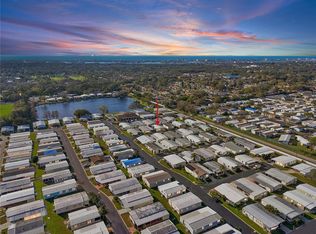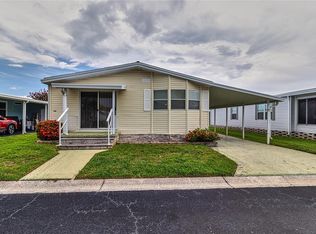Sold for $170,000 on 06/20/25
$170,000
12501 Ulmerton Rd LOT 133, Largo, FL 33774
2beds
1,448sqft
Mobile Home
Built in 2004
3,576 Square Feet Lot
$165,600 Zestimate®
$117/sqft
$2,083 Estimated rent
Home value
$165,600
$151,000 - $182,000
$2,083/mo
Zestimate® history
Loading...
Owner options
Explore your selling options
What's special
This 55+ community, Glenwood Estates, has one of their very own GEMS for SALE! This sweet 2 bed, 2 full bath, open floor plan, full-size kitchen with beautiful wood cabinetry, stainless appliances and an island is LOOKING for a new OWNER! With new roof installed in 2021, AC 2022, Samsung Stove 2022, Whirlpool Microwave 2024 PLUS a warranty for BUYER for the first full year of purchase AND a full warranty on the car port this home has so much to offer! This piece of heaven not only comes fully FURNISHED, but it also comes with a great HOA that includes, Internet, Cable, Water, Maintenance of Grounds, amenities/recreational activities, Heated pool, Trash, Sewer and Water – this home is KEY READY for new owners OR could be a great investment for a seasonal GETAWAY! This pet friendly community is close to a lot of shopping/retail, restaurants and just minutes away from the airport and Florida’s Beaches! This home also includes a separate storage room located at the back of the car port that is fully powered with lots of storage! The Washer/Dryer is also included with this purchase -located in the laundry room just off the kitchen. And last, but certainly not least, this home has no CO-OP, and the new owner OWNS their own land! Don’t miss out on a great place where wonderful memories are waiting to be made! Schedule your SHOWING TODAY!
Zillow last checked: 8 hours ago
Listing updated: June 23, 2025 at 09:25am
Listing Provided by:
Sabrina Denham 407-342-4199,
BHHS FLORIDA PROPERTIES GROUP 813-251-2002
Bought with:
Carl Galler, 3434596
REALTY EXPERTS
Source: Stellar MLS,MLS#: TB8366405 Originating MLS: Suncoast Tampa
Originating MLS: Suncoast Tampa

Facts & features
Interior
Bedrooms & bathrooms
- Bedrooms: 2
- Bathrooms: 2
- Full bathrooms: 2
Primary bedroom
- Features: Built-in Closet
- Level: First
- Area: 157.5 Square Feet
- Dimensions: 10.5x15
Primary bathroom
- Features: Walk-In Closet(s)
- Level: First
Kitchen
- Features: Kitchen Island
- Level: First
- Area: 162.5 Square Feet
- Dimensions: 12.5x13
Living room
- Level: First
- Area: 240 Square Feet
- Dimensions: 15x16
Heating
- Central
Cooling
- Central Air
Appliances
- Included: Cooktop, Dishwasher, Disposal, Dryer, Range, Refrigerator, Washer
- Laundry: Laundry Room
Features
- Ceiling Fan(s), L Dining, Open Floorplan, Primary Bedroom Main Floor, Solid Wood Cabinets, Split Bedroom, Thermostat, Vaulted Ceiling(s), Walk-In Closet(s)
- Flooring: Carpet, Ceramic Tile, Laminate
- Windows: Skylight(s), Window Treatments
- Has fireplace: No
Interior area
- Total structure area: 2,160
- Total interior livable area: 1,448 sqft
Property
Parking
- Total spaces: 2
- Parking features: Carport
- Carport spaces: 2
Features
- Levels: One
- Stories: 1
- Exterior features: Private Mailbox, Rain Gutters, Sprinkler Metered, Storage
- Waterfront features: Lake, Lake Privileges
Lot
- Size: 3,576 sqft
Details
- Parcel number: 083015312750001330
- Zoning: X
- Special conditions: None
Construction
Type & style
- Home type: MobileManufactured
- Property subtype: Mobile Home
Materials
- Vinyl Siding
- Foundation: Concrete Perimeter
- Roof: Shingle
Condition
- New construction: No
- Year built: 2004
Details
- Warranty included: Yes
Utilities & green energy
- Sewer: Public Sewer
- Water: Canal/Lake For Irrigation, Public
- Utilities for property: BB/HS Internet Available, Cable Available, Cable Connected, Electricity Available, Fire Hydrant, Phone Available, Street Lights, Underground Utilities, Water Available
Community & neighborhood
Community
- Community features: Lake, Buyer Approval Required, Clubhouse, Deed Restrictions, Golf Carts OK, Irrigation-Reclaimed Water, Pool, Wheelchair Access
Senior living
- Senior community: Yes
Location
- Region: Largo
- Subdivision: GLENWOOD ESTATES INC CONCO
HOA & financial
HOA
- Has HOA: Yes
- HOA fee: $320 monthly
- Amenities included: Clubhouse, Pool, Recreation Facilities, Shuffleboard Court, Vehicle Restrictions
- Services included: Cable TV, Community Pool, Maintenance Grounds, Maintenance Repairs, Pest Control, Pool Maintenance, Recreational Facilities, Trash
- Association name: Denise Swartz
- Association phone: 727-596-2040
Other fees
- Pet fee: $0 monthly
Other financial information
- Total actual rent: 0
Other
Other facts
- Body type: Double Wide
- Listing terms: Cash,Conventional
- Ownership: Fee Simple
- Road surface type: Asphalt
Price history
| Date | Event | Price |
|---|---|---|
| 6/20/2025 | Sold | $170,000-14.6%$117/sqft |
Source: | ||
| 5/23/2025 | Pending sale | $199,000$137/sqft |
Source: | ||
| 3/26/2025 | Listed for sale | $199,000+298%$137/sqft |
Source: | ||
| 9/29/2003 | Sold | $50,000+31.6%$35/sqft |
Source: Public Record Report a problem | ||
| 2/13/1995 | Sold | $38,000$26/sqft |
Source: Public Record Report a problem | ||
Public tax history
| Year | Property taxes | Tax assessment |
|---|---|---|
| 2024 | $2,683 -21.5% | $195,942 +8.3% |
| 2023 | $3,416 +134.9% | $180,884 +54.8% |
| 2022 | $1,454 -1.4% | $116,887 +3% |
Find assessor info on the county website
Neighborhood: 33774
Nearby schools
GreatSchools rating
- 10/10Oakhurst Elementary SchoolGrades: PK-5Distance: 1.4 mi
- 6/10Seminole Middle SchoolGrades: 6-8Distance: 2.4 mi
- 5/10Largo High SchoolGrades: PK,9-12Distance: 3 mi
Schools provided by the listing agent
- Elementary: Oakhurst Elementary-PN
- Middle: Seminole Middle-PN
- High: Largo High-PN
Source: Stellar MLS. This data may not be complete. We recommend contacting the local school district to confirm school assignments for this home.
Get a cash offer in 3 minutes
Find out how much your home could sell for in as little as 3 minutes with a no-obligation cash offer.
Estimated market value
$165,600
Get a cash offer in 3 minutes
Find out how much your home could sell for in as little as 3 minutes with a no-obligation cash offer.
Estimated market value
$165,600



