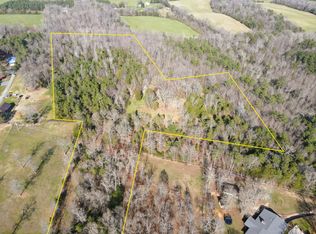Back on Market at new price! Home has been inspected and repairs made. Nestled on 11 acres with an Immaculate custom built full brick home with finished walk out basement. An abundance of natural light graces you at every turn in this very spacious and comfortable home. Massive eat in kitchen, large custom stone fireplaces one in the great room with vaulted ceiling and one in finished basement. Breath taking country views from the pool area and rear newly updated screen porch.
This property is off market, which means it's not currently listed for sale or rent on Zillow. This may be different from what's available on other websites or public sources.
