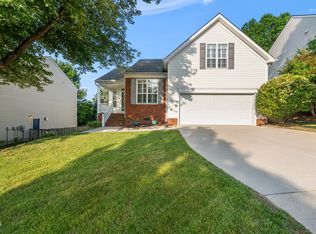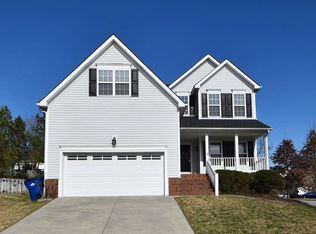Sold for $425,000 on 06/17/25
$425,000
12501 Garden Tree Ln, Raleigh, NC 27614
4beds
1,959sqft
Single Family Residence, Residential
Built in 2002
9,147.6 Square Feet Lot
$425,200 Zestimate®
$217/sqft
$2,142 Estimated rent
Home value
$425,200
$404,000 - $446,000
$2,142/mo
Zestimate® history
Loading...
Owner options
Explore your selling options
What's special
Don't miss this spacious 4BR/2.5BA gem on a beautifully landscaped corner lot in Wakefield Plantation, one of Raleigh's most desirable golf course communities. Enjoy unbeatable convenience — just two blocks from local favorites like Wakefield Tavern, Dante's Italian, Salty Turtle Beer Company, and D's Bottle Shop — plus access to community amenities including a pool, clubhouse, and playground (all included in the HOA). The Kerr Family YMCA is right in the neighborhood, adding even more lifestyle value. Step inside to find fresh paint and new carpet (2025), an updated roof (2024) and HVAC (2022), and gorgeous site-finished hardwood floors with inlaid vent covers. The open-concept layout includes a flexible dining room that can easily serve as an office or playroom, along with a main-floor laundry/mudroom and built-in drop zone. The kitchen includes a convenient desk nook, and the home is finished with thoughtful details like 2'' white blinds throughout, gas logs with a slate surround, recessed lighting, and a refrigerator that conveys. The fenced backyard features composite decking, mature maple, oak, birch, and crepe myrtle trees, and a playset that stays. Upstairs, the oversized primary suite includes a luxurious soaking tub, separate shower, huge walk-in closet, and generous storage. A 2-car garage with shelving, wide driveway, and vibrant neighborhood setting make this home the total package. Affordable, updated, and located in a thriving golf community — this move-in ready Wakefield home won't last long!
Zillow last checked: 8 hours ago
Listing updated: October 28, 2025 at 01:03am
Listed by:
Ashley Quinn 919-622-9950,
Premier Agents Network
Bought with:
Becca Boyd, 314984
Cambridge & Assoc. R.E. Group
Source: Doorify MLS,MLS#: 10096645
Facts & features
Interior
Bedrooms & bathrooms
- Bedrooms: 4
- Bathrooms: 3
- Full bathrooms: 2
- 1/2 bathrooms: 1
Heating
- Central, Fireplace Insert, Fireplace(s), Gas Pack, Natural Gas
Cooling
- Ceiling Fan(s), Central Air, Gas
Appliances
- Included: Dishwasher, Disposal, Electric Range, ENERGY STAR Qualified Dishwasher, Exhaust Fan, Free-Standing Electric Range, Microwave, Oven, Refrigerator, Stainless Steel Appliance(s), Water Heater
- Laundry: Electric Dryer Hookup, Laundry Room, Main Level, Washer Hookup
Features
- Breakfast Bar, Ceiling Fan(s), Chandelier, Dining L, Eat-in Kitchen, High Ceilings, High Speed Internet, Kitchen/Dining Room Combination, Living/Dining Room Combination, Open Floorplan, Pantry, Recessed Lighting, Separate Shower, Smart Light(s), Soaking Tub, Storage, Walk-In Shower
- Flooring: Carpet, Hardwood, Tile
- Basement: Crawl Space
- Number of fireplaces: 1
- Fireplace features: Gas
- Common walls with other units/homes: No Common Walls
Interior area
- Total structure area: 1,959
- Total interior livable area: 1,959 sqft
- Finished area above ground: 1,959
- Finished area below ground: 0
Property
Parking
- Total spaces: 2
- Parking features: Attached, Driveway, Garage, Garage Door Opener, Garage Faces Front, Inside Entrance
- Attached garage spaces: 2
Features
- Levels: Two
- Stories: 2
- Patio & porch: Deck
- Exterior features: Fenced Yard, Lighting, Private Entrance, Private Yard, Rain Gutters
- Pool features: Association, Community, Fenced
- Fencing: Back Yard, Gate, Wood
- Has view: Yes
- View description: Neighborhood
Lot
- Size: 9,147 sqft
- Dimensions: 119 x 77 x 106 x 78
- Features: Back Yard, Corner Lot, Front Yard, Landscaped, Near Golf Course
Details
- Parcel number: 1729960548
- Special conditions: Standard
Construction
Type & style
- Home type: SingleFamily
- Architectural style: Traditional
- Property subtype: Single Family Residence, Residential
Materials
- Vinyl Siding
- Foundation: Block
- Roof: Asphalt, Shingle
Condition
- New construction: No
- Year built: 2002
Utilities & green energy
- Sewer: Public Sewer
- Water: Public
- Utilities for property: Electricity Connected, Natural Gas Connected, Sewer Connected, Water Connected
Community & neighborhood
Community
- Community features: Clubhouse, Golf, Park, Playground, Pool, Restaurant, Sidewalks, Street Lights
Location
- Region: Raleigh
- Subdivision: Wakefield
HOA & financial
HOA
- Has HOA: Yes
- HOA fee: $622 annually
- Amenities included: Clubhouse, Park, Picnic Area, Playground, Pool
- Services included: None
Other financial information
- Additional fee information: Second HOA Fee $296 Annually
Price history
| Date | Event | Price |
|---|---|---|
| 6/17/2025 | Sold | $425,000$217/sqft |
Source: | ||
| 5/17/2025 | Pending sale | $425,000$217/sqft |
Source: | ||
| 5/16/2025 | Listed for sale | $425,000+104.8%$217/sqft |
Source: | ||
| 8/16/2013 | Sold | $207,500-1.2%$106/sqft |
Source: Public Record Report a problem | ||
| 7/2/2013 | Listed for sale | $210,000-10.6%$107/sqft |
Source: DT and Company Real Estate #1899159 Report a problem | ||
Public tax history
| Year | Property taxes | Tax assessment |
|---|---|---|
| 2025 | $3,636 +0.4% | $429,548 +3.6% |
| 2024 | $3,621 +26.8% | $414,630 +59.4% |
| 2023 | $2,855 +7.6% | $260,057 |
Find assessor info on the county website
Neighborhood: North Raleigh
Nearby schools
GreatSchools rating
- 5/10Wakefield ElementaryGrades: PK-5Distance: 0.6 mi
- 8/10Wakefield MiddleGrades: 6-8Distance: 0.6 mi
- 8/10Wakefield HighGrades: 9-12Distance: 3 mi
Schools provided by the listing agent
- Elementary: Wake - Wakefield
- Middle: Wake - Wakefield
- High: Wake - Wakefield
Source: Doorify MLS. This data may not be complete. We recommend contacting the local school district to confirm school assignments for this home.
Get a cash offer in 3 minutes
Find out how much your home could sell for in as little as 3 minutes with a no-obligation cash offer.
Estimated market value
$425,200
Get a cash offer in 3 minutes
Find out how much your home could sell for in as little as 3 minutes with a no-obligation cash offer.
Estimated market value
$425,200

