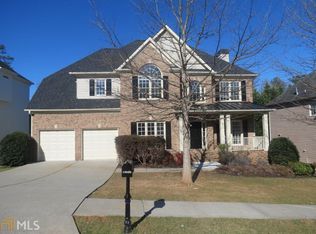Stunning home in sought-after Luarel Cove. Open & bright floor plan is perfect for today's lifestyle. Formal Living & Dining Rooms flow into the Kitchen and Family Rooms. Guest Bedroom with full Bath on Main. Upper level features the serene Master Suite with private Master Bath plus 3 spacious secondary bedrooms and 1 full bath. Hardwood floors throughout main. Amazing fenced back yard with private patio.
This property is off market, which means it's not currently listed for sale or rent on Zillow. This may be different from what's available on other websites or public sources.
