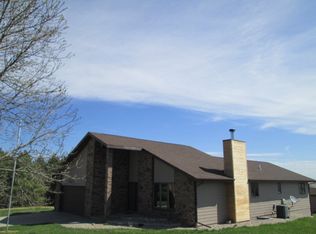Here is the close-in acreage you've been waiting for! Just off Waverly Road and east of 84th St, you're on paved road up to the subdivision & this wonderful home. Sitting on 3.22 plush acres with an additional 5.33 acres available for purchase. New septic system installed summer of 2019. This 4 bedroom 4 bath home features new carpet, interior paint, new lighting, hardwoods, French doors, 2nd floor laundry & expansive kitchen w/ custom wood cabinetry.The master suite includes a huge walk in closet, jacuzzi tub, & private balcony to enjoy the sunsets. Did I mention the pool? Entertainers dream with stamped concrete, a pool house, no expense was spared w the expansive in-ground pool. The perfect combination of a country retreat yet close to Lincoln. Surround yourself with beautiful landscaping, and mature trees. Horses are welcome. Agent related t0 seller.
This property is off market, which means it's not currently listed for sale or rent on Zillow. This may be different from what's available on other websites or public sources.
