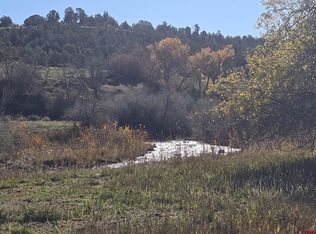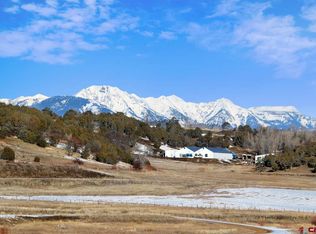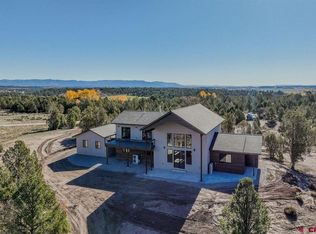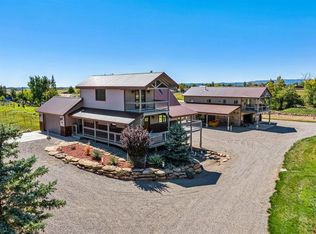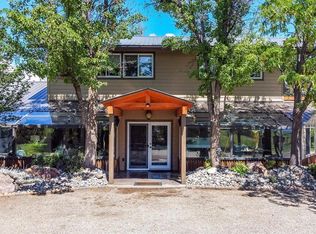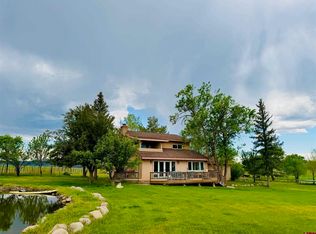Appraised at $1.972M in 2023 and now listed at an attractive $1.5M, this property represents exceptional value. Featuring 4 spacious bedrooms and 3 bathrooms (including 1 full and 2 three-quarter baths), the open-concept interior boasts vaulted ceilings, a wood-burning fireplace for those crisp evenings, and high-end finishes like tile, and laminate flooring throughout. The entire back of the home features expansive sliding glass doors that open to a patio, seamlessly blending indoor and outdoor spaces with panoramic vistas. The chef's dream kitchen is fully equipped with premium built-in Miele appliances, including dual refrigerator/freezers, a third column freezer in the laundry room, three ovens – a convection oven, a combi-steam oven, and a combined microwave/convection, a coffee system, an induction stovetop, an electric warming drawer, and convenient pantry for all your storage needs. Additional highlights include a mud room, fire sprinklers, central cooling, forced air propane heating, and garage door openers for the attached 3-car garage—perfect for vehicles, gear, or hobbies. Outside, the irrigated xeriscaped grounds promote water efficiency, while the stone, stucco, and wood exterior blends seamlessly with the natural surroundings. Part of a low-fee HOA community covering well water and road maintenance, this unfurnished property is zoned for residential single-family use and includes internet availability for modern convenience. This stick-built gem is an ideal haven for outdoor enthusiasts, just minutes from Durango-La Plata County airport, Durango's vibrant downtown, skiing, hiking, and more—don't miss your chance to own a slice of paradise!
Active
Price cut: $50K (11/4)
$1,450,000
1250 Wrangler Way, Durango, CO 81303
4beds
3,064sqft
Est.:
Stick Built
Built in 2017
3.78 Acres Lot
$1,417,700 Zestimate®
$473/sqft
$-- HOA
What's special
Panoramic vistasHigh-end finishesElectric warming drawerVaulted ceilingsMud roomInduction stovetopThree ovens
- 67 days |
- 922 |
- 51 |
Likely to sell faster than
Zillow last checked: 8 hours ago
Listing updated: November 04, 2025 at 03:26pm
Listed by:
Denice Niethammer 303-995-4742,
The Resource Group, LLC
Source: CREN,MLS#: 829000
Tour with a local agent
Facts & features
Interior
Bedrooms & bathrooms
- Bedrooms: 4
- Bathrooms: 3
- Full bathrooms: 1
- 3/4 bathrooms: 2
Primary bedroom
- Level: Main
Dining room
- Features: Kitchen Island
Cooling
- Central Air, Forced Air
Appliances
- Included: Dishwasher, Dryer, Exhaust Fan, Convection Oven, Oven-Wall, Range Top, Refrigerator, Washer
- Laundry: W/D Hookup
Features
- Wired/Cable TV, Vaulted Ceiling(s), Pantry
- Flooring: Laminate, Tile
- Windows: Window Coverings, Thermal Panes
- Basement: Crawl Space
- Has fireplace: Yes
- Fireplace features: Living Room
Interior area
- Total structure area: 3,064
- Total interior livable area: 3,064 sqft
- Finished area above ground: 3,064
Property
Parking
- Total spaces: 3
- Parking features: Attached Garage, Garage Door Opener
- Attached garage spaces: 3
- Has uncovered spaces: Yes
Features
- Levels: One
- Stories: 1
- Patio & porch: Deck, Patio
- Exterior features: Irrigation Water, Landscaping, Lawn Sprinklers
- Has view: Yes
- View description: Mountain(s), Valley
- Has water view: Yes
- Water view: Stream/River
- Waterfront features: River Front
Lot
- Size: 3.78 Acres
- Features: Adj to Open Space
Details
- Parcel number: 590317301008
- Zoning description: Residential Single Family
- Other equipment: Satellite Dish
- Horses can be raised: Yes
Construction
Type & style
- Home type: SingleFamily
- Architectural style: Contemporary
- Property subtype: Stick Built
Materials
- Metal Frame, Stone, Wood, Wood Frame, Stucco, Wood Siding
- Roof: Membrane
Condition
- New construction: No
- Year built: 2017
Utilities & green energy
- Sewer: Septic Tank
- Water: Well, Shared Well/Spring
- Utilities for property: Phone - Cell Reception, Propane-Tank Owned
Community & HOA
Community
- Subdivision: River Valley Es
HOA
- Has HOA: Yes
- HOA name: River Valley Estates HOA
Location
- Region: Durango
Financial & listing details
- Price per square foot: $473/sqft
- Tax assessed value: $1,994,690
- Annual tax amount: $5,080
- Date on market: 10/4/2025
- Road surface type: Gravel
Estimated market value
$1,417,700
$1.35M - $1.49M
$4,376/mo
Price history
Price history
| Date | Event | Price |
|---|---|---|
| 11/4/2025 | Price change | $1,450,000-3.3%$473/sqft |
Source: | ||
| 10/4/2025 | Listed for sale | $1,500,000-4.8%$490/sqft |
Source: | ||
| 10/1/2025 | Listing removed | $1,575,000$514/sqft |
Source: | ||
| 8/22/2025 | Price change | $1,575,000-1.6%$514/sqft |
Source: | ||
| 8/2/2025 | Price change | $1,600,000-2.4%$522/sqft |
Source: | ||
Public tax history
Public tax history
| Year | Property taxes | Tax assessment |
|---|---|---|
| 2025 | $5,924 +16.6% | $124,670 +0.9% |
| 2024 | $5,081 +66.4% | $123,560 -3.6% |
| 2023 | $3,054 +8.4% | $128,170 +96.1% |
Find assessor info on the county website
BuyAbility℠ payment
Est. payment
$8,097/mo
Principal & interest
$7275
Home insurance
$508
Property taxes
$314
Climate risks
Neighborhood: 81303
Nearby schools
GreatSchools rating
- 5/10Florida Mesa Elementary SchoolGrades: PK-5Distance: 3.7 mi
- 6/10Escalante Middle SchoolGrades: 6-8Distance: 7 mi
- 9/10Durango High SchoolGrades: 9-12Distance: 9.9 mi
Schools provided by the listing agent
- Elementary: Florida Mesa K-5
- Middle: Escalante 6-8
- High: Durango 9-12
Source: CREN. This data may not be complete. We recommend contacting the local school district to confirm school assignments for this home.
- Loading
- Loading
