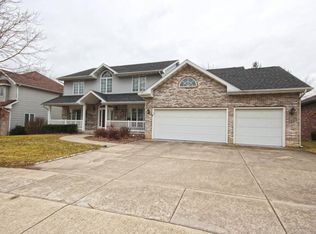**PRICE REDUCED** Stunning updated home on quiet cul-de-sac in Woodridge Subdivision. Sellers have updated the flooring throughout the house with beautiful luxury vinyl tile and all new wood staircase. Kitchen has plenty of storage for all of those gadgets with built in cabinets and extra granite back counter. Breakfast bar for all of those quick meals with the family and a gorgeous formal dining room for all of those holiday dinners. Flex space on the main floor could be used as an office or additional family room. Main family room has a gas marble fireplace to snuggle up to in the winter. Great 2 story layout with all 4 bedrooms upstairs along with the laundry room right by the bedrooms, which means no more carrying laundry baskets up and down the stairs! Bonus room over the garage allows for a separate space for the kids, but has a wet bar and wine fridge for mom and dad. Master suite is spacious with vaulted ceilings, walk-in closet and a master bath that will make you want to stay home! Glass tiled walk in shower with multiple shower heads, freestanding soaker tub and everyone has their own space with double granite vanities. Upstairs full bath also has tile shower and granite countertops. And don’t forget the backyard oasis!!! Huge deck has all new vinyl railing and landscaping. Mornings spent on the deck are a perfect spot to enjoy your coffee and watch the birds. Custom cabinets in the 2 1/2 car garage have been added for extra storage. All appliances stay. Nothing to do here, but move in and enjoy the peace and quiet. *Buyers agents welcome!*
This property is off market, which means it's not currently listed for sale or rent on Zillow. This may be different from what's available on other websites or public sources.

