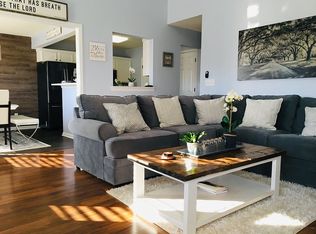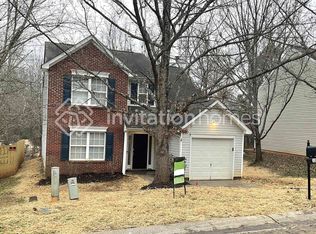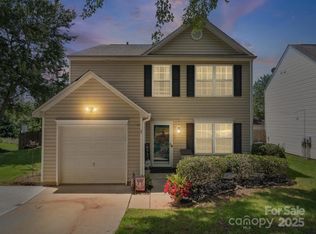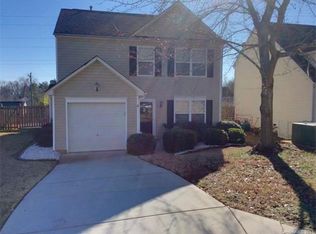Closed
$332,000
1250 Winding Path Rd, Lake Wylie, SC 29710
3beds
1,552sqft
Single Family Residence
Built in 2002
0.12 Acres Lot
$332,700 Zestimate®
$214/sqft
$2,004 Estimated rent
Home value
$332,700
$316,000 - $349,000
$2,004/mo
Zestimate® history
Loading...
Owner options
Explore your selling options
What's special
HIGHEST AND BEST OFFERS BY SUNDAY 2/11/2024 Welcome home to 1250 Winding Path where life is better near the lake in the quiet community of Forest Oaks. The newly upgraded front door ushers you into a 2-story foyer and to new laminate flooring throughout the first floor. Continue to the remodeled kitchen with granite countertops and upgraded appliances. In the upstairs you will find the primary bedroom with a tray ceiling, 2 walk-in closets, and an ensuite featuring a garden tub and cathedral ceilings. All bedrooms have been updated with luxury carpet complete with extra thick padding. After a long day, retreat to your oasis of a fenced-in backyard with an extended patio, a hot tub (sold separately), and a fire pit. The cute-as-a-button shed was built to match the house and is perfect for storing all of your outdoor tools or turning it into a workshop or gardening shed. This is your opportunity to own a great home in Lake Wylie, located in the desirable Clover School District.
Zillow last checked: 8 hours ago
Listing updated: March 14, 2024 at 01:25pm
Listing Provided by:
Aarika Wakefield aarika@landonalbrick.com,
ALBRICK
Bought with:
Robin Senter Walton
Senter & Company LLC
Source: Canopy MLS as distributed by MLS GRID,MLS#: 4107112
Facts & features
Interior
Bedrooms & bathrooms
- Bedrooms: 3
- Bathrooms: 3
- Full bathrooms: 2
- 1/2 bathrooms: 1
Primary bedroom
- Features: Ceiling Fan(s), Tray Ceiling(s), Walk-In Closet(s)
- Level: Upper
Bedroom s
- Features: Cathedral Ceiling(s)
- Level: Upper
Bedroom s
- Features: Cathedral Ceiling(s)
- Level: Upper
Bathroom full
- Features: Cathedral Ceiling(s), Garden Tub
- Level: Upper
Bathroom full
- Level: Upper
Dining room
- Level: Main
Kitchen
- Level: Main
Laundry
- Level: Main
Living room
- Features: Ceiling Fan(s)
- Level: Main
Heating
- Central, Natural Gas
Cooling
- Ceiling Fan(s), Central Air, Electric
Appliances
- Included: Convection Oven, Dishwasher, Disposal, Dual Flush Toilets, Electric Range, ENERGY STAR Qualified Dishwasher, Gas Water Heater, Microwave, Self Cleaning Oven
- Laundry: Laundry Room, Main Level
Features
- Cathedral Ceiling(s), Pantry, Tray Ceiling(s)(s), Vaulted Ceiling(s)(s), Walk-In Closet(s)
- Doors: Storm Door(s)
- Has basement: No
- Attic: Pull Down Stairs
Interior area
- Total structure area: 1,552
- Total interior livable area: 1,552 sqft
- Finished area above ground: 1,552
- Finished area below ground: 0
Property
Parking
- Total spaces: 1
- Parking features: Driveway, Attached Garage, Garage on Main Level
- Attached garage spaces: 1
- Has uncovered spaces: Yes
- Details: Driveway has been extended to accommodate 4 cars.
Features
- Levels: Two
- Stories: 2
- Patio & porch: Patio
- Exterior features: Fire Pit
- Fencing: Back Yard,Wood
Lot
- Size: 0.12 Acres
- Features: Level
Details
- Additional structures: Shed(s)
- Parcel number: 5620201201
- Zoning: RD-I
- Special conditions: Standard
Construction
Type & style
- Home type: SingleFamily
- Property subtype: Single Family Residence
Materials
- Vinyl
- Foundation: Slab
- Roof: Shingle
Condition
- New construction: No
- Year built: 2002
Utilities & green energy
- Sewer: County Sewer
- Water: County Water
- Utilities for property: Cable Connected, Electricity Connected, Underground Power Lines, Underground Utilities
Green energy
- Water conservation: Dual Flush Toilets
Community & neighborhood
Location
- Region: Lake Wylie
- Subdivision: Forest Oaks
HOA & financial
HOA
- Has HOA: Yes
- HOA fee: $250 annually
- Association name: Revelation Community Management
Other
Other facts
- Listing terms: Cash,Conventional,FHA,USDA Loan,VA Loan
- Road surface type: Concrete, Paved
Price history
| Date | Event | Price |
|---|---|---|
| 3/14/2024 | Sold | $332,000+0.6%$214/sqft |
Source: | ||
| 3/1/2024 | Pending sale | $330,000$213/sqft |
Source: | ||
| 2/10/2024 | Listed for sale | $330,000+69.2%$213/sqft |
Source: | ||
| 8/8/2019 | Sold | $195,000+59.2%$126/sqft |
Source: Public Record Report a problem | ||
| 8/3/2006 | Sold | $122,500+16.6%$79/sqft |
Source: Public Record Report a problem | ||
Public tax history
| Year | Property taxes | Tax assessment |
|---|---|---|
| 2025 | -- | $12,520 +67.9% |
| 2024 | $1,053 -2.5% | $7,455 |
| 2023 | $1,080 +21.4% | $7,455 |
Find assessor info on the county website
Neighborhood: 29710
Nearby schools
GreatSchools rating
- 7/10Crowders Creek Elementary SchoolGrades: PK-5Distance: 1.3 mi
- 5/10Oakridge Middle SchoolGrades: 6-8Distance: 1.9 mi
- 9/10Clover High SchoolGrades: 9-12Distance: 6.4 mi
Schools provided by the listing agent
- Elementary: Crowders Creek
- Middle: Oakridge
- High: Clover
Source: Canopy MLS as distributed by MLS GRID. This data may not be complete. We recommend contacting the local school district to confirm school assignments for this home.
Get a cash offer in 3 minutes
Find out how much your home could sell for in as little as 3 minutes with a no-obligation cash offer.
Estimated market value
$332,700



