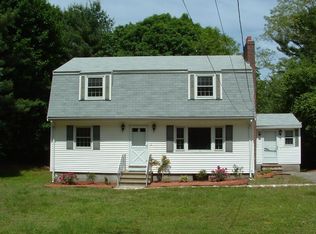RARE FIND A LEGAL IN-LAW! Perfect ranch home for extended family! Main house features 2 bedrooms , 2 Baths, country kitchen with granite counters, center island and separate dining area. The family room connects main house to in-law apartment, and is a great family gathering place. The In-law is an open concept, bath, kitchen, living room/bedroom combo, lower level den with fireplace and 3/4 bath. Separate laundry room. 2 Car attached oversize garage & driveway that can accommodate 6 cars. Serene private fenced child/pet friendly backyard is over an acre. This home is not a drive by. Unique and inviting lay out and much larger then it appears from the curb. Lots of options and room to grow. COMMUTER FRIENDLY! commuter rail & highway access near by and easy access.
This property is off market, which means it's not currently listed for sale or rent on Zillow. This may be different from what's available on other websites or public sources.
