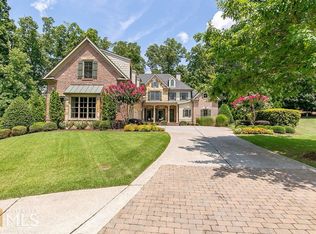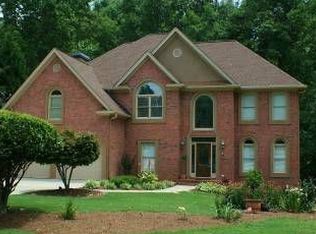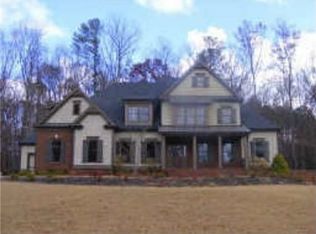Closed
$996,111
1250 Waterfall Ln NW, Acworth, GA 30101
6beds
4,163sqft
Single Family Residence, Residential
Built in 2007
0.69 Acres Lot
$995,900 Zestimate®
$239/sqft
$4,186 Estimated rent
Home value
$995,900
$936,000 - $1.07M
$4,186/mo
Zestimate® history
Loading...
Owner options
Explore your selling options
What's special
Beautiful WEST COBB Oasis in the sought after Ford, Durham & Harrison school district! 6 bedrooms, 4 1/2 bathrooms, Custom designed by Mike Simmons. It is on the end of a beautifully manicured cul-de-sac lot. Low voltage LED landscape/house lighting. Brand New Roof. Invisible fence for dogs. Super private covered back deck with custom wood burning fireplace. Hardwood floors throughout. Coffered ceilings in the formal dining and living room. 8'' & 10'' baseboards throughout. 2 additional fireplaces. An entertainer’s dream kitchen with classic travertine tile backsplash, large walk-in pantry, double ovens and center island. Master retreat on the main floor with private access to the backyard. Master bathroom complete with a spacious glass shower, soaking tub, built-ins surrounding his/her sinks, and custom walk-in closet. 2nd Master Bedroom Suite upstairs with an additional 4 bedrooms and 3 additional bathrooms (One being a jack and jill). Gorgeous plantation shutters throughout. Whole house air filtration system. Basement has over 2600 sq feet of space, ready to be customized to your lifestyle.
Zillow last checked: 8 hours ago
Listing updated: May 07, 2024 at 10:02am
Listing Provided by:
Erica Ledford,
Ledford Realty Group, LLC.
Bought with:
Ameen Chaudhry, 419564
HomeSmart
Source: FMLS GA,MLS#: 7363523
Facts & features
Interior
Bedrooms & bathrooms
- Bedrooms: 6
- Bathrooms: 5
- Full bathrooms: 4
- 1/2 bathrooms: 1
- Main level bathrooms: 1
- Main level bedrooms: 1
Primary bedroom
- Features: Double Master Bedroom, Master on Main
- Level: Double Master Bedroom, Master on Main
Bedroom
- Features: Double Master Bedroom, Master on Main
Primary bathroom
- Features: Double Vanity, Separate Tub/Shower, Soaking Tub
Dining room
- Features: Separate Dining Room
Kitchen
- Features: Breakfast Bar, Cabinets White, Keeping Room, Kitchen Island, Pantry Walk-In, Solid Surface Counters, View to Family Room
Heating
- Central
Cooling
- Ceiling Fan(s), Central Air
Appliances
- Included: Dishwasher, Gas Cooktop, Gas Oven, Gas Water Heater, Microwave, Range Hood
- Laundry: Laundry Room, Main Level
Features
- Beamed Ceilings, Cathedral Ceiling(s), Coffered Ceiling(s), Crown Molding, Double Vanity, High Ceilings 9 ft Main, High Speed Internet, Walk-In Closet(s)
- Flooring: Carpet, Ceramic Tile, Hardwood
- Windows: Insulated Windows, Plantation Shutters
- Basement: Bath/Stubbed,Daylight,Full,Unfinished
- Number of fireplaces: 3
- Fireplace features: Factory Built, Family Room, Keeping Room
- Common walls with other units/homes: No Common Walls
Interior area
- Total structure area: 4,163
- Total interior livable area: 4,163 sqft
Property
Parking
- Total spaces: 3
- Parking features: Attached, Garage
- Attached garage spaces: 3
Accessibility
- Accessibility features: None
Features
- Levels: Two
- Stories: 2
- Patio & porch: Covered, Front Porch, Rear Porch
- Exterior features: Lighting, Private Yard, No Dock
- Pool features: None
- Spa features: None
- Fencing: Invisible
- Has view: Yes
- View description: Other
- Waterfront features: None
- Body of water: None
Lot
- Size: 0.69 Acres
- Features: Cul-De-Sac
Details
- Additional structures: None
- Parcel number: 20023001830
- Other equipment: Air Purifier, Irrigation Equipment
- Horse amenities: None
Construction
Type & style
- Home type: SingleFamily
- Architectural style: Craftsman
- Property subtype: Single Family Residence, Residential
Materials
- HardiPlank Type, Stone
- Foundation: Concrete Perimeter
- Roof: Composition
Condition
- Resale
- New construction: No
- Year built: 2007
Utilities & green energy
- Electric: None
- Sewer: Public Sewer
- Water: Public
- Utilities for property: Cable Available, Electricity Available, Natural Gas Available, Phone Available, Sewer Available, Underground Utilities, Water Available
Green energy
- Energy efficient items: None
- Energy generation: None
Community & neighborhood
Security
- Security features: Carbon Monoxide Detector(s), Security System Owned, Smoke Detector(s)
Community
- Community features: Homeowners Assoc
Location
- Region: Acworth
- Subdivision: Lake Victoria Falls
HOA & financial
HOA
- Has HOA: Yes
- HOA fee: $900 annually
Other
Other facts
- Listing terms: Cash,Conventional,VA Loan
- Road surface type: Asphalt
Price history
| Date | Event | Price |
|---|---|---|
| 9/16/2025 | Listing removed | $899,999-9.6%$216/sqft |
Source: | ||
| 5/2/2024 | Sold | $996,111-0.4%$239/sqft |
Source: | ||
| 4/10/2024 | Pending sale | $999,900$240/sqft |
Source: | ||
| 4/5/2024 | Listed for sale | $999,900$240/sqft |
Source: | ||
| 10/1/2023 | Listing removed | -- |
Source: | ||
Public tax history
| Year | Property taxes | Tax assessment |
|---|---|---|
| 2024 | $9,097 +6.3% | $354,076 |
| 2023 | $8,555 -4.6% | $354,076 +2.6% |
| 2022 | $8,971 +48% | $345,152 +72.9% |
Find assessor info on the county website
Neighborhood: 30101
Nearby schools
GreatSchools rating
- 7/10Ford Elementary SchoolGrades: PK-5Distance: 0.3 mi
- 7/10Durham Middle SchoolGrades: 6-8Distance: 3.1 mi
- 9/10Harrison High SchoolGrades: 9-12Distance: 2.8 mi
Schools provided by the listing agent
- Elementary: Ford
- Middle: Durham
- High: Harrison
Source: FMLS GA. This data may not be complete. We recommend contacting the local school district to confirm school assignments for this home.
Get a cash offer in 3 minutes
Find out how much your home could sell for in as little as 3 minutes with a no-obligation cash offer.
Estimated market value
$995,900
Get a cash offer in 3 minutes
Find out how much your home could sell for in as little as 3 minutes with a no-obligation cash offer.
Estimated market value
$995,900


