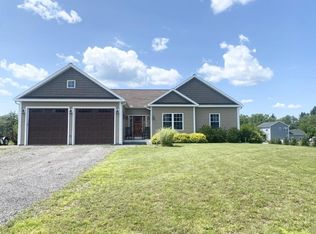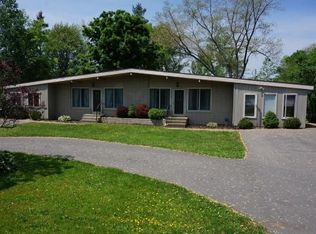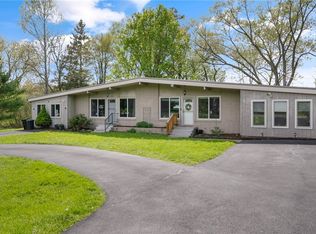Closed
$365,000
1250 Warren Rd, Ithaca, NY 14850
5beds
1,860sqft
Multi Family
Built in 1951
-- sqft lot
$-- Zestimate®
$196/sqft
$1,735 Estimated rent
Home value
Not available
Estimated sales range
Not available
$1,735/mo
Zestimate® history
Loading...
Owner options
Explore your selling options
What's special
Charming Cape Cod Home with Private Cottage – A Lansing Gem! Discover this classic Cape Cod-style home, perfectly blending charm and functionality in a prime Lansing location. This property features a spacious main house and a detached backyard cottage, ideal for guests, in-laws, or rental income. Inside the main home, you'll find a beautifully open-concept kitchen and formal dining area, boasting ample counter space and brand-new stainless-steel appliances. The main level includes two comfortable bedrooms, while the sunken living room—with two sliding glass doors—seamlessly connects to a large back deck overlooking the private backyard. Upstairs, the home offers two additional bedrooms, including a primary suite with an en-suite full bathroom. Adding to the property’s appeal, the adorable backyard cottage features a loft-style bedroom, a cozy kitchen nook, and a full bathroom—a perfect retreat for guests or potential rental income. Conveniently located near Ithaca Airport, the TCAT bus stop, and just a short drive to Cornell, this home offers both privacy and accessibility. New roof put on 6/3/25
Zillow last checked: 8 hours ago
Listing updated: September 08, 2025 at 12:05pm
Listed by:
Katherine Burke 607-342-2327,
Howard Hanna S Tier Inc
Bought with:
Jamie L Jones, 10401338751
Howard Hanna S Tier Inc
Source: NYSAMLSs,MLS#: R1612037 Originating MLS: Ithaca Board of Realtors
Originating MLS: Ithaca Board of Realtors
Facts & features
Interior
Bedrooms & bathrooms
- Bedrooms: 5
- Bathrooms: 3
- Full bathrooms: 3
Heating
- Electric, Gas, Other, See Remarks, Forced Air
Cooling
- Other, See Remarks, Central Air
Appliances
- Included: Electric Water Heater, Gas Water Heater
Features
- Sliding Glass Door(s)
- Flooring: Hardwood, Luxury Vinyl, Tile, Varies, Vinyl
- Doors: Sliding Doors
- Basement: Crawl Space
- Has fireplace: No
Interior area
- Total structure area: 1,860
- Total interior livable area: 1,860 sqft
Property
Parking
- Total spaces: 2
- Parking features: Garage, Paved
- Garage spaces: 2
Features
- Levels: Two
- Stories: 2
Lot
- Size: 0.43 Acres
- Dimensions: 104 x 183
- Features: Near Public Transit, Rectangular, Rectangular Lot
Details
- Parcel number: 50328904000000030030000000
- Special conditions: Standard
Construction
Type & style
- Home type: MultiFamily
- Property subtype: Multi Family
Materials
- Aluminum Siding
- Foundation: Other, See Remarks
- Roof: Asphalt
Condition
- Resale
- Year built: 1951
Utilities & green energy
- Sewer: Septic Tank
- Water: Connected, Public
- Utilities for property: Water Connected
Community & neighborhood
Location
- Region: Ithaca
Other
Other facts
- Listing terms: Cash,Conventional,FHA
Price history
| Date | Event | Price |
|---|---|---|
| 9/8/2025 | Sold | $365,000-3.7%$196/sqft |
Source: | ||
| 9/8/2025 | Pending sale | $379,000-0.3%$204/sqft |
Source: | ||
| 7/7/2025 | Contingent | $379,999+0.3%$204/sqft |
Source: | ||
| 6/3/2025 | Price change | $379,000-0.3%$204/sqft |
Source: | ||
| 6/2/2025 | Listed for sale | $379,999$204/sqft |
Source: | ||
Public tax history
| Year | Property taxes | Tax assessment |
|---|---|---|
| 2024 | -- | $350,000 +37.8% |
| 2023 | -- | $254,000 +10% |
| 2022 | -- | $231,000 +5% |
Find assessor info on the county website
Neighborhood: 14850
Nearby schools
GreatSchools rating
- 7/10Raymond C Buckley Elementary SchoolGrades: PK-4Distance: 3.3 mi
- 6/10Lansing Middle SchoolGrades: 5-8Distance: 3.6 mi
- 8/10Lansing High SchoolGrades: 9-12Distance: 3.4 mi
Schools provided by the listing agent
- Elementary: Raymond C Buckley Elementary
- District: Lansing
Source: NYSAMLSs. This data may not be complete. We recommend contacting the local school district to confirm school assignments for this home.


