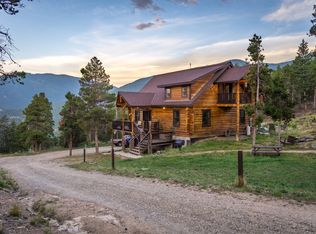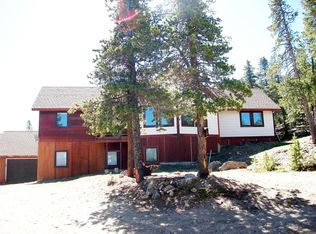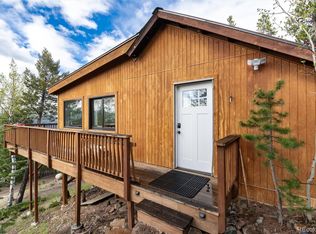Spectacular views! Enjoy your morning coffee on one of the spacious decks. Sit by the fire place on cool Colorado evenings. Close to skiing, outdoor recreational opportunities. This is a unique home that must be seen to be appreciated. This Exquisite home has an open bright floor plan, with a This oasis has an open floor plan with High end finishes, and appliances.... ample parking for Cars, RV's, boats and all your toys. MUST HAVE AT LEAST 2 DAYS NOTICE TO SHOW..... tenant occupied. Home is rented on a month to month basis
This property is off market, which means it's not currently listed for sale or rent on Zillow. This may be different from what's available on other websites or public sources.



