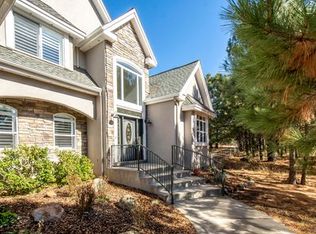This beautifully renovated home sits on 2.5 acres, 2,494sq.ft., 3 bedrooms, 3.5 baths, 3 fireplaces, the 3rd bedroom features an additional loft, kitchenette, separate side entrance for the perfect in- law quarters or main floor master. An oversized 3 car garage for extra storage or a workshop (with side roll up door). Fully fenced yard, updated irrigation system, fruit trees, artificial grass, gas and wood fire pit, south facing driveway with gated entrance! A highly desirable neighborhood just North of downtown Flagstaff with a private well. Nestled in the open ponderosa pines, this private setting gives you room to breathe while being located only minutes away from hiking/biking/horseback riding trails, top rated schools, and Snow Bowl. This home will not disappoint.
This property is off market, which means it's not currently listed for sale or rent on Zillow. This may be different from what's available on other websites or public sources.

