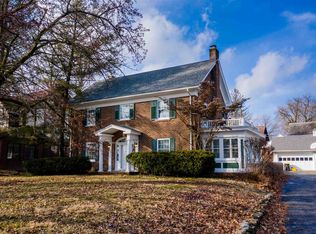Over 3000 ft.² of living space, original details throughout, gorgeous hardwood floor's and front and back staircase. This home will transport you back in time. Lovely formal dining room with built in corner cabinets. Amazing crown molding throughout the house. Large great room with gas fireplace. Four season room off great room. Four bedrooms upstairs. One bedroom with outdoor balcony. Family room in lower level with ventless fireplace. An amazing partial finished basement. Home includes; security system, irrigation system. newer roof in 2009, central heating and air system new in 2010, water heater, washer and dryer, refrigerator, water softener and purifier new within past 5 years. Home comes with a 1 Year Home Warranty!
This property is off market, which means it's not currently listed for sale or rent on Zillow. This may be different from what's available on other websites or public sources.

