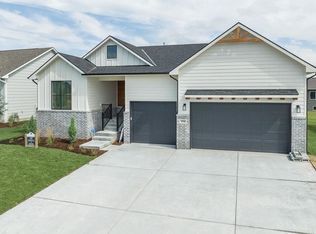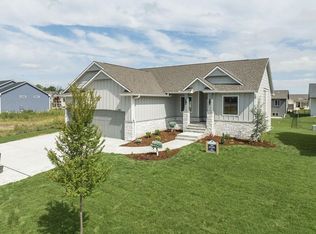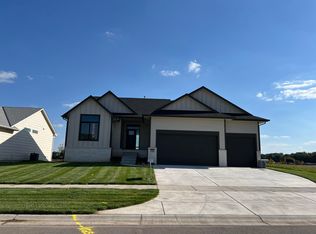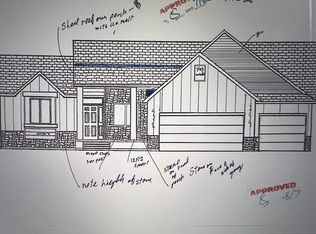Sold
Price Unknown
1250 W Ravendale Ln, Goddard, KS 67052
3beds
1,552sqft
Single Family Onsite Built
Built in 2023
9,583.2 Square Feet Lot
$383,000 Zestimate®
$--/sqft
$1,997 Estimated rent
Home value
$383,000
$349,000 - $421,000
$1,997/mo
Zestimate® history
Loading...
Owner options
Explore your selling options
What's special
Stunning 3 Bedroom Home with an Open Design in the Goddard School District! Built by Buckert Contracting in Arbor Creek. This stunning 3 bedroom home boasts 2 bathrooms, a 3 car garage, and an open design that's perfect for entertaining. The living room features a cozy electric fireplace, ideal for relaxing after a long day. Upon entering the home from the garage, you'll be greeted by a drop zone bench where you can store your belongings and take off your shoes before entering the main living area. The open stair railing leads you downstairs, where you'll find a framed family room and two additional bedrooms. The kitchen, living room, dining room, and hallways are finished with durable and stylish LVP flooring, making cleaning and maintenance a breeze. This home has it all - from its open design to custom built-ins and efficient HVAC system. Don't miss out on the chance to make this stunning home yours! Some information is estimated and cannot be guaranteed. Pricing and options are subject to change without notice.
Zillow last checked: 8 hours ago
Listing updated: April 18, 2025 at 08:01pm
Listed by:
Chris Lary-Cowel CELL:316-640-1186,
RE/MAX Premier
Source: SCKMLS,MLS#: 626587
Facts & features
Interior
Bedrooms & bathrooms
- Bedrooms: 3
- Bathrooms: 2
- Full bathrooms: 2
Primary bedroom
- Description: Carpet
- Level: Main
- Area: 195
- Dimensions: 15X13
Bedroom
- Description: Carpet
- Level: Main
- Area: 110
- Dimensions: 11X10
Bedroom
- Level: Main
- Area: 110
- Dimensions: 11X10
Dining room
- Description: Other
- Level: Main
- Area: 154
- Dimensions: 14X11
Kitchen
- Description: Other
- Level: Main
- Area: 144
- Dimensions: 12X12
Living room
- Description: Other
- Level: Main
- Area: 225
- Dimensions: 15X15
Heating
- Forced Air, Natural Gas
Cooling
- Central Air, Electric
Appliances
- Included: Dishwasher, Disposal, Range
- Laundry: Main Level
Features
- Basement: Unfinished
- Number of fireplaces: 1
- Fireplace features: One, Living Room, Electric
Interior area
- Total interior livable area: 1,552 sqft
- Finished area above ground: 1,552
- Finished area below ground: 0
Property
Parking
- Total spaces: 3
- Parking features: Attached
- Garage spaces: 3
Features
- Levels: One
- Stories: 1
- Patio & porch: Covered
- Exterior features: Guttering - ALL, Irrigation Well, Sprinkler System
- Pool features: Community
Lot
- Size: 9,583 sqft
- Features: Standard
Details
- Parcel number: 30012224
Construction
Type & style
- Home type: SingleFamily
- Architectural style: Traditional
- Property subtype: Single Family Onsite Built
Materials
- Frame w/Less than 50% Mas
- Foundation: Full, View Out
- Roof: Composition
Condition
- Year built: 2023
Details
- Builder name: Buckert Contracting
Utilities & green energy
- Utilities for property: Sewer Available, Public
Community & neighborhood
Community
- Community features: Clubhouse, Fitness Center, Playground, Dog Park
Location
- Region: Goddard
- Subdivision: Arbor Creek
HOA & financial
HOA
- Has HOA: Yes
- HOA fee: $770 annually
Other
Other facts
- Ownership: Builder
- Road surface type: Paved
Price history
Price history is unavailable.
Public tax history
Tax history is unavailable.
Neighborhood: 67052
Nearby schools
GreatSchools rating
- 9/10Amelia Earhart Elementary SchoolGrades: PK-4Distance: 0.2 mi
- 4/10Goddard Middle SchoolGrades: 7-8Distance: 0.5 mi
- 5/10Goddard High SchoolGrades: 9-12Distance: 0.5 mi
Schools provided by the listing agent
- Elementary: Amelia Earhart
- Middle: Goddard
- High: Robert Goddard
Source: SCKMLS. This data may not be complete. We recommend contacting the local school district to confirm school assignments for this home.



