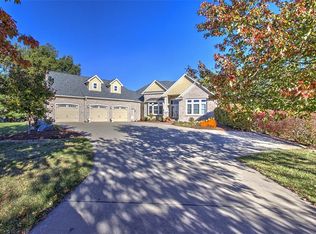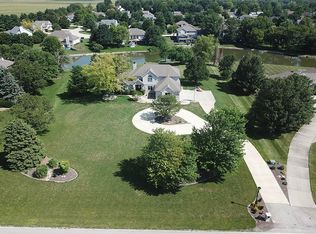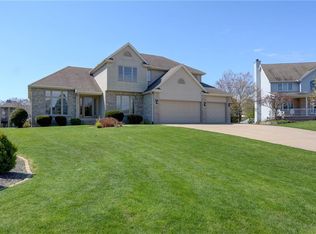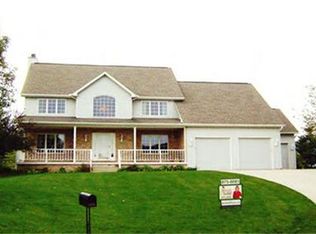Sold for $475,000
$475,000
1250 W Hickory Point Rd, Decatur, IL 62526
4beds
6,395sqft
Single Family Residence
Built in 1993
1.59 Acres Lot
$494,800 Zestimate®
$74/sqft
$3,500 Estimated rent
Home value
$494,800
$416,000 - $589,000
$3,500/mo
Zestimate® history
Loading...
Owner options
Explore your selling options
What's special
Prepare to be impressed by this one-of-a-kind home that offers space, elegance, and breathtaking views. Nestled on 1.59 acres with a shared pond, this expansive property boasts multiple outdoor living spaces—including a sunroom, two patios, and an upper deck—perfect for enjoying the serene setting. Step through the front door into a grand foyer where a magnificent curved staircase welcomes you. The upstairs features a dramatic walkway overlooking the two-story living room and leads to two generously sized bedrooms, each with its own private bath and walk-in closet. The main level exudes sophistication with a formal dining room, a two-story living room with a fireplace flanked by floor-to-ceiling windows, and a chef’s kitchen that flows into a cozy breakfast nook. A conveniently located laundry room is just off the kitchen. Retreat to the expansive master suite complete with a sitting area, private access to the upper deck, a massive walk-in closet, and a luxurious en suite bath. From there, step into your private enclosed garden area with hot tub—a true sanctuary. The finished walkout basement adds incredible living flexibility with a Great Room, Game Room, wet bar, bedroom, two full baths, and multiple bonus spaces perfect for a home office, gym, or playroom. This home truly has it all—stunning design, thoughtful layout, and room for everyone. Don’t miss your opportunity to own this private retreat with every amenity!
Zillow last checked: 8 hours ago
Listing updated: September 26, 2025 at 01:23pm
Listed by:
Junette Randol 217-875-8081,
Glenda Williamson Realty
Bought with:
Stacey Wenskunas, 475164523
Vieweg RE/Better Homes & Gardens Real Estate-Service First
Source: CIBR,MLS#: 6252682 Originating MLS: Central Illinois Board Of REALTORS
Originating MLS: Central Illinois Board Of REALTORS
Facts & features
Interior
Bedrooms & bathrooms
- Bedrooms: 4
- Bathrooms: 5
- Full bathrooms: 4
- 1/2 bathrooms: 1
Primary bedroom
- Level: Main
- Dimensions: 15.9 x 20.1
Bedroom
- Level: Upper
- Dimensions: 13.1 x 21.11
Bedroom
- Level: Upper
- Dimensions: 23.2 x 14.9
Bedroom
- Level: Basement
- Dimensions: 19 x 12.1
Primary bathroom
- Level: Main
- Dimensions: 11.3 x 15
Breakfast room nook
- Level: Main
- Dimensions: 12.5 x 10.2
Dining room
- Level: Main
- Dimensions: 15.5 x 15.2
Family room
- Level: Basement
- Dimensions: 25.5 x 24.11
Other
- Level: Upper
- Dimensions: 8 x 5.3
Other
- Level: Upper
- Dimensions: 8 x 4.4
Other
- Level: Basement
- Dimensions: 10.3 x 5.6
Other
- Level: Basement
Game room
- Level: Basement
- Dimensions: 19.11 x 14.7
Half bath
- Level: Main
- Dimensions: 5.1 x 5.5
Kitchen
- Level: Main
- Dimensions: 19.11 x 19.4
Laundry
- Level: Main
- Dimensions: 10 x 10
Living room
- Level: Main
- Dimensions: 19.1 x 25.2
Office
- Level: Basement
- Dimensions: 10 x 10
Office
- Level: Basement
- Dimensions: 10.9 x 19.8
Recreation
- Level: Basement
- Dimensions: 14.1 x 27.8
Sunroom
- Level: Main
- Dimensions: 10 x 10
Heating
- Forced Air, Gas, Zoned
Cooling
- Central Air
Appliances
- Included: Built-In, Cooktop, Dryer, Dishwasher, Gas Water Heater, Microwave, Oven, Refrigerator, Washer
- Laundry: Main Level
Features
- Wet Bar, Breakfast Area, Cathedral Ceiling(s), Fireplace, Jetted Tub, Bath in Primary Bedroom, Main Level Primary, Pantry, Walk-In Closet(s)
- Basement: Finished,Walk-Out Access,Full
- Number of fireplaces: 2
- Fireplace features: Gas, Family/Living/Great Room
Interior area
- Total structure area: 6,395
- Total interior livable area: 6,395 sqft
- Finished area above ground: 3,677
- Finished area below ground: 2,718
Property
Parking
- Total spaces: 5
- Parking features: Attached, Detached, Garage
- Attached garage spaces: 5
Features
- Levels: Two
- Stories: 2
- Patio & porch: Front Porch, Glass Enclosed, Patio, Deck
- Exterior features: Deck, Hot Tub/Spa
- Has spa: Yes
Lot
- Size: 1.59 Acres
- Features: Pond on Lot
Details
- Parcel number: 070721278015
- Zoning: MUN
- Special conditions: None
Construction
Type & style
- Home type: SingleFamily
- Architectural style: Other
- Property subtype: Single Family Residence
Materials
- Asphalt, Brick, Vinyl Siding
- Foundation: Basement
- Roof: Shingle
Condition
- Year built: 1993
Utilities & green energy
- Sewer: Septic Tank
- Water: Public
Community & neighborhood
Security
- Security features: Security System
Location
- Region: Decatur
- Subdivision: Deerfield Estates
Other
Other facts
- Road surface type: Concrete
Price history
| Date | Event | Price |
|---|---|---|
| 9/26/2025 | Sold | $475,000-6.9%$74/sqft |
Source: | ||
| 9/8/2025 | Pending sale | $510,000$80/sqft |
Source: | ||
| 8/18/2025 | Contingent | $510,000$80/sqft |
Source: | ||
| 8/2/2025 | Price change | $510,000-4.7%$80/sqft |
Source: | ||
| 6/30/2025 | Price change | $535,000-3.6%$84/sqft |
Source: | ||
Public tax history
| Year | Property taxes | Tax assessment |
|---|---|---|
| 2024 | $17,775 +7.4% | $197,367 +8.8% |
| 2023 | $16,544 +5.4% | $181,437 +7.8% |
| 2022 | $15,698 +5% | $168,276 +7.9% |
Find assessor info on the county website
Neighborhood: 62526
Nearby schools
GreatSchools rating
- 9/10Warrensburg-Latham Elementary SchoolGrades: PK-5Distance: 4.9 mi
- 9/10Warrensburg-Latham Middle SchoolGrades: 6-8Distance: 5 mi
- 5/10Warrensburg-Latham High SchoolGrades: 9-12Distance: 5 mi
Schools provided by the listing agent
- District: Warrensburg Latham Dist 11
Source: CIBR. This data may not be complete. We recommend contacting the local school district to confirm school assignments for this home.
Get pre-qualified for a loan
At Zillow Home Loans, we can pre-qualify you in as little as 5 minutes with no impact to your credit score.An equal housing lender. NMLS #10287.



