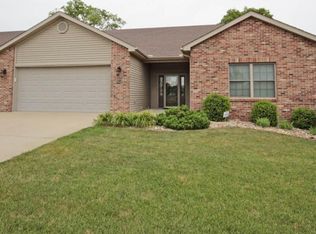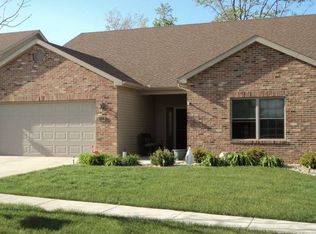Sold for $310,000
$310,000
1250 W Avalon Ave, Decatur, IL 62521
3beds
2,253sqft
Single Family Residence
Built in 2006
0.32 Acres Lot
$317,600 Zestimate®
$138/sqft
$1,940 Estimated rent
Home value
$317,600
$302,000 - $333,000
$1,940/mo
Zestimate® history
Loading...
Owner options
Explore your selling options
What's special
TURN KEY!! Original owner took great pride in this one, feels like new when you enter the spacious foyer!
First lot sold in subdivision for its premier location, backs up to rolling acreage with trees. Semi-private backyard. Owner bumped out the original floor plan for additional square footage. Master bath has jetted tub plus spacious walk-in shower. Trayed ceiling in DR and MBR beautifully showcases lighting. Exterior has some brick trim. Garage is 2 car but also with a double door side entry to additional 8.35 x 5.8 work area. Andersen windows. Both a regular and a tankless water heater for all radiant heated floors! What a great upgrade, wonderful heat to have! Kitchen with beautiful granite countertops and upgraded stainless appliances, Fridge-1 yr., MW, Range and Bosch DW, 2013. Crown moulding and epoxied garage flooring too! This has it all plus!! A 55+ community. HOA $1,800/yr. 1 rp
Zillow last checked: 8 hours ago
Listing updated: May 14, 2024 at 12:58pm
Listed by:
Paula Cooley 217-864-6683,
Beck Realtors, Inc.
Bought with:
Nicole Pinkston, 475184271
Vieweg RE/Better Homes & Gardens Real Estate-Service First
Source: CIBR,MLS#: 6230729 Originating MLS: Central Illinois Board Of REALTORS
Originating MLS: Central Illinois Board Of REALTORS
Facts & features
Interior
Bedrooms & bathrooms
- Bedrooms: 3
- Bathrooms: 2
- Full bathrooms: 2
Primary bedroom
- Description: Flooring: Carpet
- Level: Main
- Dimensions: 17 x 15
Bedroom
- Description: Flooring: Carpet
- Level: Main
- Dimensions: 12.1 x 12
Bedroom
- Description: Flooring: Wood
- Level: Main
- Dimensions: 13 x 12.1
Primary bathroom
- Description: Flooring: Ceramic Tile
- Level: Main
- Dimensions: 14 x 12.5
Dining room
- Description: Flooring: Carpet
- Level: Main
- Dimensions: 14.3 x 13
Other
- Description: Flooring: Ceramic Tile
- Level: Main
- Dimensions: 10.7 x 8.5
Great room
- Description: Flooring: Carpet
- Level: Main
- Dimensions: 20.5 x 17.35
Kitchen
- Description: Flooring: Wood
- Level: Main
- Dimensions: 24.3 x 12.9
Laundry
- Description: Flooring: Ceramic Tile
- Level: Main
- Dimensions: 10.3 x 5.85
Heating
- Gas, Radiant
Cooling
- Central Air
Appliances
- Included: Dryer, Dishwasher, Disposal, Gas Water Heater, Microwave, Oven, Range, Refrigerator, Tankless Water Heater, Washer
- Laundry: Main Level
Features
- Fireplace, Jetted Tub, Kitchen Island, Bath in Primary Bedroom, Main Level Primary, Pantry, Pull Down Attic Stairs, Walk-In Closet(s), Workshop
- Has basement: No
- Attic: Pull Down Stairs
- Number of fireplaces: 1
- Fireplace features: Gas, Family/Living/Great Room
Interior area
- Total structure area: 2,253
- Total interior livable area: 2,253 sqft
- Finished area above ground: 2,253
Property
Parking
- Total spaces: 2.5
- Parking features: Attached, Garage
- Attached garage spaces: 2.5
Features
- Levels: One
- Stories: 1
- Patio & porch: Patio
- Exterior features: Workshop
Lot
- Size: 0.32 Acres
- Features: Wooded
Details
- Parcel number: 171233203037
- Zoning: RES
- Special conditions: None
Construction
Type & style
- Home type: SingleFamily
- Architectural style: Ranch
- Property subtype: Single Family Residence
Materials
- Brick, Vinyl Siding
- Foundation: Slab
- Roof: Asphalt,Shingle
Condition
- Year built: 2006
Utilities & green energy
- Sewer: Public Sewer
- Water: Public
Community & neighborhood
Location
- Region: Decatur
- Subdivision: The Gardens At Southside Estates
HOA & financial
HOA
- HOA fee: $150 monthly
Other
Other facts
- Road surface type: Concrete
Price history
| Date | Event | Price |
|---|---|---|
| 5/3/2024 | Sold | $310,000-6%$138/sqft |
Source: | ||
| 3/9/2024 | Pending sale | $329,900$146/sqft |
Source: | ||
| 1/5/2024 | Listed for sale | $329,900+842.6%$146/sqft |
Source: | ||
| 11/15/2006 | Sold | $35,000$16/sqft |
Source: Public Record Report a problem | ||
Public tax history
| Year | Property taxes | Tax assessment |
|---|---|---|
| 2024 | $8,964 +26% | $102,313 +17.4% |
| 2023 | $7,115 +2.2% | $87,167 +4.8% |
| 2022 | $6,963 +3.5% | $83,158 +5.1% |
Find assessor info on the county website
Neighborhood: 62521
Nearby schools
GreatSchools rating
- 2/10South Shores Elementary SchoolGrades: K-6Distance: 1.5 mi
- 1/10Stephen Decatur Middle SchoolGrades: 7-8Distance: 6.1 mi
- 2/10Eisenhower High SchoolGrades: 9-12Distance: 2.9 mi
Schools provided by the listing agent
- Elementary: Meridian
- Middle: Meridian
- High: Meridian
- District: Meridian Dist 15
Source: CIBR. This data may not be complete. We recommend contacting the local school district to confirm school assignments for this home.
Get pre-qualified for a loan
At Zillow Home Loans, we can pre-qualify you in as little as 5 minutes with no impact to your credit score.An equal housing lender. NMLS #10287.

