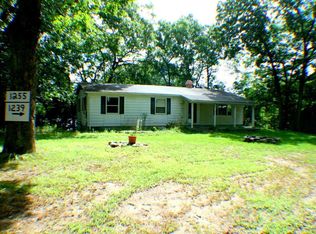Looks are deceiving with this unique ranch home with its multi uses. Over 3200 square ft 5 bedrooms and 3 baths home. Could be a large single family, 2 family or an in-law set up. Town has listed as a single family home with inlaw. 2 separate homes attached by one door. Separate entrances. Main unit built in 1979 has 3 bedrooms, 2 full baths, large open concept family room/dining room with large windows and pellet stove. Generous Master Bedroom and 2 additional bedrooms. Main floor laundry. Very nice kitchen. Small attached unit built in 1959 has 2 bedrooms,full bath, large family room. kitchen and dining area. Smaller attached unit has an attached one car garage. Main unit has a great barn with workroom. Stunning hardwoods and abundance of natural light surrounded by a private 1.69 acre lot and seasonal views of Little Pond. Convenient to MA line. Nothing to do but move in. Call and schedule a tour of this home today This is a must see
This property is off market, which means it's not currently listed for sale or rent on Zillow. This may be different from what's available on other websites or public sources.
