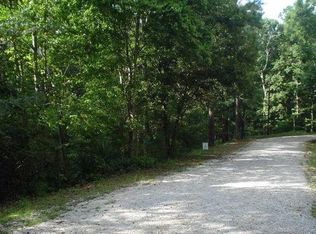Closed
$370,000
1250 Summer Lake Rd, Lithia Springs, GA 30122
5beds
3,708sqft
Single Family Residence, Residential
Built in 1951
2.82 Acres Lot
$415,900 Zestimate®
$100/sqft
$3,019 Estimated rent
Home value
$415,900
$370,000 - $466,000
$3,019/mo
Zestimate® history
Loading...
Owner options
Explore your selling options
What's special
Forest views, and a brand new Screened in Back-patio for relaxing and entertaining! Single-floor living offers ease and convenience in this lovely 5-bedroom, 3-bathroom ranch house, which is found in a quiet community. The surrounding area is prized by locals and by home buyers. The home is within a close range of Thornton Road and I-20. Enjoy pleasant forest views. Cross the threshold into a warm welcome that includes a splendid entryway, hardwoods in foyer, kitchen and living spaces, an open floor plan, natural light and stylish fixtures both, neutral decor, beautiful ceilings, and a fireplace. The roomy, stylish kitchen is lovely with natural light, fresh updates, premium appliances, an attractive layout, and granite counters. Beyond refuge from the day, the well-appointed master bedroom includes new updates, one walk-in closet, a linen closet, and sitting space. The other four bedrooms, are distributed in other areas for privacy, are unique, quiet, and designed with plenty of wardrobe storage. Basement serves as a garage with auto-opener. Exteriors features a breezy front porch. Vibrant market, prime listing, move fast.
Zillow last checked: 8 hours ago
Listing updated: August 16, 2023 at 10:55pm
Listing Provided by:
Brenton Newton,
HomeSmart
Bought with:
Nicky Porter
BHGRE Metro Brokers
Source: FMLS GA,MLS#: 7237784
Facts & features
Interior
Bedrooms & bathrooms
- Bedrooms: 5
- Bathrooms: 3
- Full bathrooms: 3
- Main level bathrooms: 3
- Main level bedrooms: 5
Primary bedroom
- Features: Master on Main, Oversized Master, Other
- Level: Master on Main, Oversized Master, Other
Bedroom
- Features: Master on Main, Oversized Master, Other
Primary bathroom
- Features: Double Vanity, Other, Shower Only
Dining room
- Features: Open Concept, Other
Kitchen
- Features: Cabinets White, Other, View to Family Room, Eat-in Kitchen, Solid Surface Counters
Heating
- Central, Other
Cooling
- Central Air, Other
Appliances
- Included: Dishwasher, Refrigerator, Microwave, Electric Range, Other
- Laundry: Other
Features
- Double Vanity, Crown Molding, Walk-In Closet(s), Other
- Flooring: Carpet, Hardwood, Other
- Windows: Double Pane Windows, Insulated Windows
- Basement: None
- Attic: Pull Down Stairs
- Number of fireplaces: 1
- Fireplace features: Family Room
- Common walls with other units/homes: No Common Walls
Interior area
- Total structure area: 3,708
- Total interior livable area: 3,708 sqft
- Finished area above ground: 3,708
- Finished area below ground: 0
Property
Parking
- Total spaces: 3
- Parking features: Attached, Driveway, Garage
- Attached garage spaces: 1
- Has uncovered spaces: Yes
Accessibility
- Accessibility features: None
Features
- Levels: One
- Stories: 1
- Patio & porch: Front Porch, Rear Porch
- Exterior features: Garden, Rain Gutters
- Pool features: None
- Spa features: None
- Fencing: Back Yard
- Has view: Yes
- View description: Rural
- Waterfront features: None
- Body of water: None
Lot
- Size: 2.82 Acres
- Dimensions: 193x587x218x688
- Features: Back Yard, Level, Other, Front Yard
Details
- Additional structures: None
- Parcel number: 09981820047
- Other equipment: None
- Horse amenities: None
Construction
Type & style
- Home type: SingleFamily
- Architectural style: Ranch
- Property subtype: Single Family Residence, Residential
Materials
- HardiPlank Type
- Foundation: Brick/Mortar
- Roof: Shingle,Other
Condition
- Resale
- New construction: No
- Year built: 1951
Utilities & green energy
- Electric: 220 Volts in Laundry
- Sewer: Public Sewer
- Water: Public
- Utilities for property: Cable Available, Electricity Available, Sewer Available, Other, Water Available, Phone Available
Green energy
- Energy efficient items: None
- Energy generation: None
Community & neighborhood
Security
- Security features: Smoke Detector(s)
Community
- Community features: None
Location
- Region: Lithia Springs
Other
Other facts
- Listing terms: Cash,Conventional,FHA,VA Loan,Other
- Ownership: Fee Simple
- Road surface type: Gravel
Price history
| Date | Event | Price |
|---|---|---|
| 8/8/2023 | Sold | $370,000-1.3%$100/sqft |
Source: | ||
| 7/3/2023 | Pending sale | $374,900$101/sqft |
Source: | ||
| 6/27/2023 | Listed for sale | $374,900-1.8%$101/sqft |
Source: | ||
| 6/26/2023 | Listing removed | $381,900$103/sqft |
Source: | ||
| 6/21/2023 | Price change | $381,900-0.7%$103/sqft |
Source: | ||
Public tax history
| Year | Property taxes | Tax assessment |
|---|---|---|
| 2024 | $1 -1.4% | $44 |
| 2023 | $1 -2.1% | $44 |
| 2022 | $1 +1.4% | $44 |
Find assessor info on the county website
Neighborhood: 30122
Nearby schools
GreatSchools rating
- 7/10New Manchester Elementary SchoolGrades: PK-5Distance: 2.9 mi
- 3/10Factory Shoals Middle SchoolGrades: 6-8Distance: 2.2 mi
- 3/10New Manchester High SchoolGrades: 9-12Distance: 5.2 mi
Schools provided by the listing agent
- Elementary: New Manchester
- Middle: Factory Shoals
- High: New Manchester
Source: FMLS GA. This data may not be complete. We recommend contacting the local school district to confirm school assignments for this home.
Get a cash offer in 3 minutes
Find out how much your home could sell for in as little as 3 minutes with a no-obligation cash offer.
Estimated market value
$415,900
Get a cash offer in 3 minutes
Find out how much your home could sell for in as little as 3 minutes with a no-obligation cash offer.
Estimated market value
$415,900
