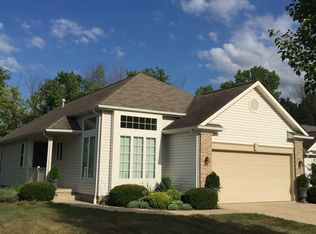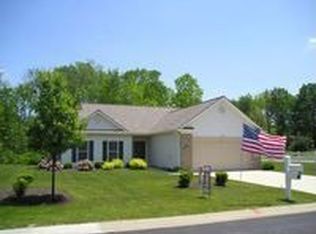Sold for $270,000
$270,000
1250 Spring Ridge Cir, Alliance, OH 44601
3beds
2,753sqft
Condominium
Built in 2004
-- sqft lot
$288,700 Zestimate®
$98/sqft
$1,936 Estimated rent
Home value
$288,700
$274,000 - $303,000
$1,936/mo
Zestimate® history
Loading...
Owner options
Explore your selling options
What's special
Fabulous Stand-Alone Condo in a Sought-After Location!
This beautifully maintained 3-bedroom ranch-style condo offers the perfect blend of comfort, privacy, and modern updates. Featuring 2.5 baths, this home boasts a spacious open-concept floor plan that seamlessly connects the large living room—with a cozy gas fireplace—to the dining area, kitchen, and dinette.
The updated kitchen shines with granite countertops and stunning maple cabinetry. Flexible laundry options are available on either the main floor or the fully finished lower level, which includes a large rec room and a convenient half bath.
Enjoy the outdoors in the private backyard or relax in the enclosed back porch with Nature Stone flooring, new windows, and a sliding glass door. All three bedrooms are generously sized. One is currently being used as an office and family room, while the luxurious master suite includes a large walk-in closet and a beautifully updated ensuite bath.
This condo combines the ease of low-maintenance living with the comfort of a single-family home. Don’t miss out on this rare opportunity!
Zillow last checked: 8 hours ago
Listing updated: September 23, 2025 at 07:00am
Listing Provided by:
Lisa M Trummer lisatrummersells@gmail.com330-257-0870,
Tanner Real Estate Co.
Bought with:
Kathie Mathie, 2013000961
Cutler Real Estate
Source: MLS Now,MLS#: 5121115 Originating MLS: Stark Trumbull Area REALTORS
Originating MLS: Stark Trumbull Area REALTORS
Facts & features
Interior
Bedrooms & bathrooms
- Bedrooms: 3
- Bathrooms: 3
- Full bathrooms: 2
- 1/2 bathrooms: 1
- Main level bathrooms: 2
- Main level bedrooms: 3
Primary bedroom
- Level: First
- Dimensions: 18.00 x 13.00
Bedroom
- Level: First
- Dimensions: 11.00 x 11.00
Bedroom
- Level: First
- Dimensions: 11.00 x 11.00
Bathroom
- Level: First
Dining room
- Level: First
- Dimensions: 11.00 x 11.00
Entry foyer
- Description: Flooring: Wood
- Level: First
- Dimensions: 0.00 x 1.00
Great room
- Features: Fireplace
- Level: First
- Dimensions: 14.00 x 18.00
Kitchen
- Description: Flooring: Luxury Vinyl Tile
- Level: First
- Dimensions: 10.00 x 12.00
Laundry
- Description: Flooring: Luxury Vinyl Tile
- Level: First
- Dimensions: 0.00 x 1.00
Heating
- Forced Air, Gas
Cooling
- Central Air
Appliances
- Laundry: Main Level
Features
- Basement: Full
- Number of fireplaces: 1
Interior area
- Total structure area: 2,753
- Total interior livable area: 2,753 sqft
- Finished area above ground: 2,753
Property
Parking
- Total spaces: 2
- Parking features: Attached, Garage, Garage Door Opener, Paved
- Attached garage spaces: 2
Features
- Levels: One
- Stories: 1
- Patio & porch: Deck
Lot
- Features: Cul-De-Sac
Details
- Parcel number: 00115277
Construction
Type & style
- Home type: Condo
- Architectural style: Ranch
- Property subtype: Condominium
Materials
- Vinyl Siding
- Roof: Asphalt,Fiberglass
Condition
- Year built: 2004
Utilities & green energy
- Sewer: Public Sewer
- Water: Public
Community & neighborhood
Location
- Region: Alliance
HOA & financial
HOA
- Has HOA: Yes
- HOA fee: $375 monthly
- Services included: Insurance, Maintenance Grounds, Maintenance Structure, Snow Removal
- Association name: Bridlewood Village
Price history
| Date | Event | Price |
|---|---|---|
| 9/22/2025 | Sold | $270,000-9.3%$98/sqft |
Source: | ||
| 8/23/2025 | Pending sale | $297,700$108/sqft |
Source: | ||
| 8/7/2025 | Price change | $297,700-2.4%$108/sqft |
Source: | ||
| 7/17/2025 | Price change | $305,000-3.2%$111/sqft |
Source: | ||
| 7/5/2025 | Price change | $315,000-3.1%$114/sqft |
Source: | ||
Public tax history
| Year | Property taxes | Tax assessment |
|---|---|---|
| 2024 | $3,500 +38.9% | $106,790 +48.5% |
| 2023 | $2,520 -1.3% | $71,890 |
| 2022 | $2,554 -0.1% | $71,890 |
Find assessor info on the county website
Neighborhood: 44601
Nearby schools
GreatSchools rating
- 5/10Rockhill Elementary SchoolGrades: 2-4Distance: 1.1 mi
- 4/10Alliance Middle SchoolGrades: 6-9Distance: 1.8 mi
- 4/10Alliance High SchoolGrades: 9-12Distance: 1.1 mi
Schools provided by the listing agent
- District: Alliance CSD - 7601
Source: MLS Now. This data may not be complete. We recommend contacting the local school district to confirm school assignments for this home.
Get a cash offer in 3 minutes
Find out how much your home could sell for in as little as 3 minutes with a no-obligation cash offer.
Estimated market value$288,700
Get a cash offer in 3 minutes
Find out how much your home could sell for in as little as 3 minutes with a no-obligation cash offer.
Estimated market value
$288,700

