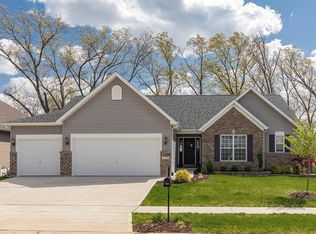Closed
Listing Provided by:
Claire Gardner 314-680-1978,
Keller Williams Chesterfield
Bought with: Coldwell Banker Premier Group
Price Unknown
1250 Spring Lilly Dr, High Ridge, MO 63049
4beds
3,351sqft
Single Family Residence
Built in 2012
10,149.48 Square Feet Lot
$558,000 Zestimate®
$--/sqft
$3,495 Estimated rent
Home value
$558,000
$530,000 - $586,000
$3,495/mo
Zestimate® history
Loading...
Owner options
Explore your selling options
What's special
Welcome to 1250 Spring Lilly Drive with approximately 3,352 ft of living area. This gorgeous 4 bed/3 bath ranch home with vaulted ceilings is a wonderful opportunity to live in Rockwood SD. Enjoy a custom kitchen with an expansive center island - perfect for daily meals or entertainment! The Great Room includes hardwood floors, skylights, gas fireplace, dining area, large living room, & open kitchen & walk-in pantry, & an additional front room to use however you desire. Divided bedroom floorplan includes Master Bedroom Suite with an oversized shower, separate tub, & walk-in closet. Main floor laundry room is directly off the 3-car garage with an EV charging port. Two additional bedrooms complete the main floor. The finished walkout Lower Level has an exquisite wet bar, entertainment area, game area, 4th bedroom, & 3rd full bath. Unfinished area of basement has an additional W/D hookup & plenty of built-in storage shelves. Private treed backyard with extra-large concrete patio & deck. Additional Rooms: Mud Room
Zillow last checked: 8 hours ago
Listing updated: April 28, 2025 at 06:09pm
Listing Provided by:
Claire Gardner 314-680-1978,
Keller Williams Chesterfield
Bought with:
Brandon M Weir, 2015008825
Coldwell Banker Premier Group
Source: MARIS,MLS#: 23043363 Originating MLS: St. Louis Association of REALTORS
Originating MLS: St. Louis Association of REALTORS
Facts & features
Interior
Bedrooms & bathrooms
- Bedrooms: 4
- Bathrooms: 3
- Full bathrooms: 3
- Main level bathrooms: 2
- Main level bedrooms: 3
Heating
- Electric, Natural Gas, Forced Air, Heat Pump
Cooling
- Ceiling Fan(s), Central Air, Electric
Appliances
- Included: Dishwasher, Disposal, Microwave, Electric Range, Electric Oven, Refrigerator, Wine Cooler, Gas Water Heater
- Laundry: Main Level
Features
- Tub, Dining/Living Room Combo, Kitchen/Dining Room Combo, Separate Dining, Kitchen Island, Custom Cabinetry, Eat-in Kitchen, Granite Counters, Walk-In Pantry, Entrance Foyer, High Ceilings, Open Floorplan, Vaulted Ceiling(s), Walk-In Closet(s), Bar
- Flooring: Carpet, Hardwood
- Doors: Panel Door(s), Sliding Doors
- Windows: Window Treatments, Skylight(s), Insulated Windows
- Basement: Full,Partially Finished,Sleeping Area,Sump Pump,Walk-Out Access
- Number of fireplaces: 1
- Fireplace features: Recreation Room, Ventless, Great Room
Interior area
- Total structure area: 3,351
- Total interior livable area: 3,351 sqft
- Finished area above ground: 2,176
- Finished area below ground: 1,176
Property
Parking
- Total spaces: 3
- Parking features: Attached, Electric Vehicle Charging Station(s), Garage, Garage Door Opener, Off Street, Oversized, Storage, Workshop in Garage
- Attached garage spaces: 3
Features
- Levels: One
- Patio & porch: Deck, Patio, Covered
Lot
- Size: 10,149 sqft
- Features: Sprinklers In Front, Sprinklers In Rear, Adjoins Wooded Area
Details
- Parcel number: 29Q520673
- Special conditions: Standard
Construction
Type & style
- Home type: SingleFamily
- Architectural style: Ranch,Contemporary
- Property subtype: Single Family Residence
Materials
- Stone Veneer, Brick Veneer, Frame, Vinyl Siding
Condition
- Year built: 2012
Utilities & green energy
- Sewer: Public Sewer
- Water: Public
- Utilities for property: Natural Gas Available
Community & neighborhood
Location
- Region: High Ridge
- Subdivision: Estates At Williams Creek Three
HOA & financial
HOA
- HOA fee: $500 annually
- Services included: Other
Other
Other facts
- Listing terms: Cash,Conventional,VA Loan
- Ownership: Private
- Road surface type: Concrete
Price history
| Date | Event | Price |
|---|---|---|
| 8/30/2023 | Sold | -- |
Source: | ||
| 7/31/2023 | Pending sale | $499,900$149/sqft |
Source: | ||
| 7/29/2023 | Price change | $499,900-9.1%$149/sqft |
Source: | ||
| 7/22/2023 | Listed for sale | $549,900$164/sqft |
Source: | ||
| 9/26/2012 | Sold | -- |
Source: Public Record Report a problem | ||
Public tax history
| Year | Property taxes | Tax assessment |
|---|---|---|
| 2025 | -- | $94,100 +6.7% |
| 2024 | $6,558 +0.1% | $88,160 |
| 2023 | $6,552 +0.4% | $88,160 +7.7% |
Find assessor info on the county website
Neighborhood: 63049
Nearby schools
GreatSchools rating
- 8/10Kellison Elementary SchoolGrades: K-5Distance: 0.7 mi
- 6/10Rockwood South Middle SchoolGrades: 6-8Distance: 0.6 mi
- 8/10Rockwood Summit Sr. High SchoolGrades: 9-12Distance: 1 mi
Schools provided by the listing agent
- Elementary: Stanton Elem.
- Middle: Rockwood South Middle
- High: Rockwood Summit Sr. High
Source: MARIS. This data may not be complete. We recommend contacting the local school district to confirm school assignments for this home.
Get a cash offer in 3 minutes
Find out how much your home could sell for in as little as 3 minutes with a no-obligation cash offer.
Estimated market value$558,000
Get a cash offer in 3 minutes
Find out how much your home could sell for in as little as 3 minutes with a no-obligation cash offer.
Estimated market value
$558,000
