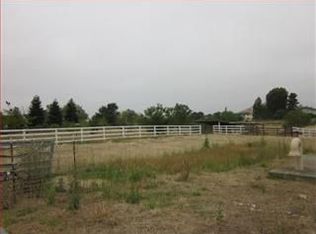Stunning Mediterranean style home offering 4 bedrooms all with private baths, 4 fireplaces, office, family room, living room, formal dining room. Open floor concepts with a grand foyer, formal dining area, living room, family room, and office. Great open-floor plan Professionally landscaped around home. Numerous fruit trees with drip system. 8 raised garden beds with drip systems enclosed within deer proof fencing. Property is fenced and cross-fenced. Corrall fencing stays. Shared well, blue valve water, 10,000 Gln. water holding tank with oxygenated system. All flat usable acreage. The Second home is a self-sufficient approx 1,025 sq.ft., 2 bdrm, 1bth, stick-built, permitted home with an attached oversized single car garage. Both homes offer amazing views of the surrounding rolling hills.
This property is off market, which means it's not currently listed for sale or rent on Zillow. This may be different from what's available on other websites or public sources.
