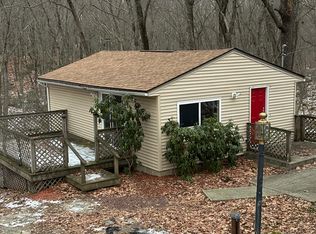Sold for $370,000
$370,000
1250 Spindle Hill Road, Wolcott, CT 06716
3beds
2,664sqft
Single Family Residence
Built in 1979
0.69 Acres Lot
$432,000 Zestimate®
$139/sqft
$2,712 Estimated rent
Home value
$432,000
$410,000 - $454,000
$2,712/mo
Zestimate® history
Loading...
Owner options
Explore your selling options
What's special
Amazing Raised Ranch you will love to call home. This home has everything you want and more. The main level offers a spacious living room with tin ceiling, crown molding and a bay window. The kitchen offers newer appliances including a brand new refrigerator. Right off the kitchen you will enjoy serving meals in the spacious dining room with crown molding which opens to the gorgeous 3 season Sunroom with its walls of windows overlooking the wonderful back yard! Down the hall you will find all three bedrooms including the primary bedroom with direct access to the renovated full hall bathroom. The lower level adds a family room with a fireplace and built in bar, a brand new laundry room with half bath, a finished oversized bonus room with walk out for potential in law suite all leading out to the two car garage. Add to this 1) a brand new central air system 2) a newer roof with new sheathing and gutter guards 3) new well pump in 22' 4) new windows, interior and exterior doors in 08' 4) a rebuilt chimney and hot water heater 17' 5) a rear concrete patio off the sunroom 6) and a circular driveway with tons of parking!! You will agree this is a home you will want to own. All you need to do is move in! OFFER DEADLINE IS SUNDAY JULY 2ND @ 6PM.
Zillow last checked: 8 hours ago
Listing updated: July 09, 2024 at 08:18pm
Listed by:
Scott F. Martin 203-913-3311,
Showcase Realty, Inc. 860-274-7000
Bought with:
Lisa DeMartin, REB.0788906
Coldwell Banker Realty
Source: Smart MLS,MLS#: 170574022
Facts & features
Interior
Bedrooms & bathrooms
- Bedrooms: 3
- Bathrooms: 2
- Full bathrooms: 1
- 1/2 bathrooms: 1
Primary bedroom
- Level: Main
- Area: 192 Square Feet
- Dimensions: 12 x 16
Bedroom
- Level: Main
- Area: 100 Square Feet
- Dimensions: 10 x 10
Bedroom
- Level: Main
- Area: 100 Square Feet
- Dimensions: 10 x 10
Bathroom
- Level: Main
- Area: 96 Square Feet
- Dimensions: 12 x 8
Bathroom
- Level: Lower
- Area: 5 Square Feet
- Dimensions: 1 x 5
Dining room
- Level: Main
- Area: 156 Square Feet
- Dimensions: 12 x 13
Family room
- Level: Lower
- Area: 368 Square Feet
- Dimensions: 23 x 16
Kitchen
- Level: Main
- Area: 132 Square Feet
- Dimensions: 12 x 11
Living room
- Level: Main
- Area: 238 Square Feet
- Dimensions: 14 x 17
Other
- Level: Lower
- Area: 42 Square Feet
- Dimensions: 7 x 6
Rec play room
- Level: Lower
- Area: 529 Square Feet
- Dimensions: 23 x 23
Sun room
- Level: Main
- Area: 204 Square Feet
- Dimensions: 12 x 17
Heating
- Baseboard, Electric
Cooling
- Central Air
Appliances
- Included: Electric Range, Microwave, Range Hood, Refrigerator, Dishwasher, Washer, Dryer, Electric Water Heater
- Laundry: Lower Level
Features
- Windows: Thermopane Windows
- Basement: Full,Finished,Heated,Concrete,Liveable Space,Storage Space
- Attic: Pull Down Stairs
- Number of fireplaces: 1
Interior area
- Total structure area: 2,664
- Total interior livable area: 2,664 sqft
- Finished area above ground: 1,332
- Finished area below ground: 1,332
Property
Parking
- Total spaces: 8
- Parking features: Attached, Driveway, Paved, Circular Driveway
- Attached garage spaces: 2
- Has uncovered spaces: Yes
Features
- Patio & porch: Patio
- Exterior features: Rain Gutters
- Fencing: Partial
Lot
- Size: 0.69 Acres
- Features: Level, Few Trees, Sloped
Details
- Parcel number: 1444594
- Zoning: R-30
Construction
Type & style
- Home type: SingleFamily
- Architectural style: Ranch
- Property subtype: Single Family Residence
Materials
- Vinyl Siding
- Foundation: Concrete Perimeter, Raised
- Roof: Asphalt
Condition
- New construction: No
- Year built: 1979
Utilities & green energy
- Sewer: Septic Tank
- Water: Well
Green energy
- Energy efficient items: Windows
Community & neighborhood
Community
- Community features: Health Club, Medical Facilities, Park, Playground, Shopping/Mall
Location
- Region: Wolcott
- Subdivision: Spindle Hill
Price history
| Date | Event | Price |
|---|---|---|
| 8/18/2023 | Sold | $370,000+6%$139/sqft |
Source: | ||
| 8/4/2023 | Pending sale | $349,000$131/sqft |
Source: | ||
| 6/30/2023 | Listed for sale | $349,000$131/sqft |
Source: | ||
Public tax history
| Year | Property taxes | Tax assessment |
|---|---|---|
| 2025 | $6,729 +8.7% | $187,270 |
| 2024 | $6,193 +5.2% | $187,270 +1.4% |
| 2023 | $5,889 +3.5% | $184,770 |
Find assessor info on the county website
Neighborhood: 06716
Nearby schools
GreatSchools rating
- 7/10Alcott SchoolGrades: PK-5Distance: 1.1 mi
- 5/10Tyrrell Middle SchoolGrades: 6-8Distance: 5.4 mi
- 6/10Wolcott High SchoolGrades: 9-12Distance: 1.9 mi
Schools provided by the listing agent
- High: Wolcott
Source: Smart MLS. This data may not be complete. We recommend contacting the local school district to confirm school assignments for this home.
Get pre-qualified for a loan
At Zillow Home Loans, we can pre-qualify you in as little as 5 minutes with no impact to your credit score.An equal housing lender. NMLS #10287.
Sell with ease on Zillow
Get a Zillow Showcase℠ listing at no additional cost and you could sell for —faster.
$432,000
2% more+$8,640
With Zillow Showcase(estimated)$440,640
