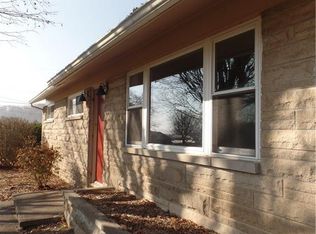Just listed wonderful home in Corydon! This 3 bedroom 2 bath home offers 1250+ square feet above grade, along with a 676 sq ft finished in the basement, and two car detached garage. There is an awesome covered patio, large yard, and storage shed too! The living room has custom built-ins, there is a huge bonus room that measures 26.5' x 14.5', the kitchen comes equipped (with range, fridge, and dishwasher), there is an offset dining area, a pantry, an updated bath on the first floor, and some replacement windows. There are 3 good sized bedrooms rounding the first floor! Downstairs you'll find a family room, an office or flex room, 2nd bath, laundry/mechanical room, and an additional storage area with shelves great for organization! Outdoors is a dream with a large yard! Come see this home before it's too late!
This property is off market, which means it's not currently listed for sale or rent on Zillow. This may be different from what's available on other websites or public sources.

