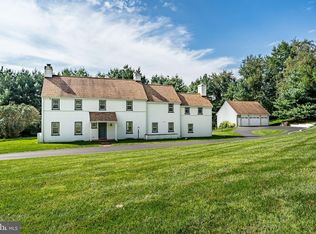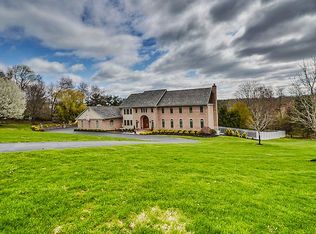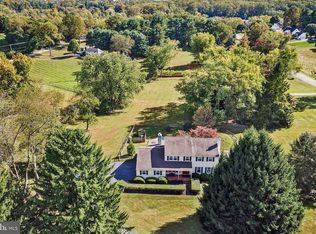This remarkable, 5 BR, 3/2 BA home is sited nicely on its 2 acre lot. Filled with upgrades, handsome architectural details and sweeping spaces with front and back views, this 5,367 sq ft residence has a sophisticated appeal. Attention to detail is immediately evident upon entering the elegant 2 story foyer with grand staircase. With gleaming hardwood floors, crown moldings, chair railing, wainscoting and lush carpeting, the floor plan is perfect for entertaining and features a formal Living Room with fireplace, a grand Dining Room and a handsome study with French door entry from living room and dining room and a double sided fireplace shared with the Family Room. With its crisp color palette and glossy white woodwork, the Family Room is a handsome backdrop for the stunning view visible through the bank of windows. A unique window seat beckons for reading and naps. The coffered ceiling adds a finishing touch. The kitchen is stocked with amenities like stainless appliances, designer lighting and cabinetry, granite countertops, an island with prep sink and a convenient butlers pantry that joins the room to the dining room. The sun filled Breakfast Room spills out onto the deck that is set to entertain. With its private views, this area acts as another living space nearly 3 seasons a year. A convenient mudroom with additional front entrance and a formal and informal powder room complete this level. Upstairs, the open hallway connects the bedroom suites and overlooks the downstairs living spaces and through the high windows, the views outside. Gentle rays of sunshine fill the lavish master suite that features recessed lighting, ceiling fan and separate sitting area with large walk in closet. The en suite is a sun-drenched refuge with its deep soaking tub, his and her sinks, frameless glass walk in shower and separate water closet. Four additional bedrooms are serviced by two sets of Jack n Jill bathrooms. The lower level is finished as well and offers a family room/game area and exercise room. Audio speakers throughout the house with independent volume controls. The deck also has 4 outdoor speakers installed. The net effect? In the quiet of the morning, as you sit back and sip your espresso, you can hear 'home' humming in the background. You know how it is when you get that feeling!
This property is off market, which means it's not currently listed for sale or rent on Zillow. This may be different from what's available on other websites or public sources.


