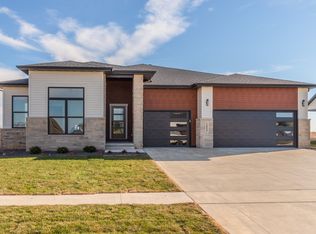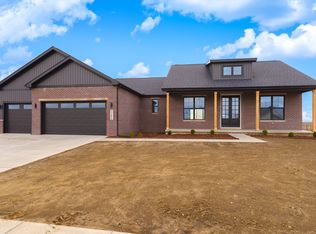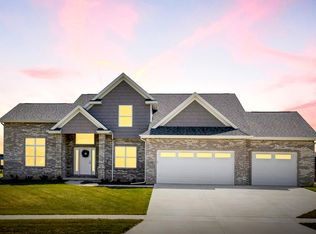Closed
$685,000
1250 Silver Oak Cir, Normal, IL 61761
4beds
4,464sqft
Single Family Residence
Built in 2023
0.31 Acres Lot
$662,500 Zestimate®
$153/sqft
$3,587 Estimated rent
Home value
$662,500
$629,000 - $696,000
$3,587/mo
Zestimate® history
Loading...
Owner options
Explore your selling options
What's special
Custom, traditional meets contemporary ranch with well thought out layout in coveted Silver Oak Estates is now complete! NO backyard neighbors! Walk into your NEW 2023 home that features a large foyer with 4' wide staircase and natural light that shines throughout. Open concept 40' x 19' great room/dining area/kitchen with 10' ceilings that features 11' trays with hickory finished beams in great room and dining room! Walk out onto your large 25x14 covered porch and enjoy your morning cup of coffee or evening glass of wine. The family room features a Compass DLX Linear fireplace w/ lights and blower. Fireplace wall is faced with sleek 2x4 concrete tile/ hickory finished mantel and setup to hang large TV with floating shelves on each side. Oversized kitchen with Creative Kitchens cabinetry: White shaker cabinets extend to 9', some lighted glass cabinetry, 87" x 42" blue azure island with quartz countertop, wood hood w/ blue azure hood vent. This kitchen also features an oversized 6' x10' butler's pantry with cabinetry and full sink accompanied by adjustable pantry shelving. Enter your home off the garage with ease into your mudroom that features 6' lockers and 6 ft utility closet. Laundry is a breeze with large space that accommodates base cabinetry and full-sized stainless steel sink. Master bedroom/bath features: Large master 15' x 18' with trayed lighted ceiling, Master ensuite shower - 4 water features /2 shower heads/rain head/hand on rail - transom window/ 6' quartz bench seat, double sink vanity, heated floor in bathroom, toilet closet with large master closet (18' of professionally finished wall shelving) located conveniently next to laundry. Basement features 2 large bedrooms and bath with linen pantry as well as large open family room 18' x 32' and bar area 10'x 24' that includes front and rear cabinetry, quartz countertops, large bar sink with front bar that extends 10' and easily accommodate 4 barstools. This home was built 2x6 construction, zip board OSB exterior and a combination of 2" closed cell and fiberglass batt insulation for great efficiency and lower electric bills. Lenox upgraded variable speed furnace with 16 seer air-conditioner as well as AO Smith tankless/maintenance free water heater. Quality and peace of mind are of the utmost priority for Candor construction which can be seen in the attention to detail and thoughtful construction throughout this extraordinary custom home. There are so many other details than we are able to list here. Second home available next-door - contemporary style and larger plan. Unit 5 Schools, close to highways and shopping! Make this your home today!
Zillow last checked: 8 hours ago
Listing updated: April 05, 2023 at 01:02am
Listing courtesy of:
Kirsten Evans 309-824-1001,
Coldwell Banker Real Estate Group
Bought with:
Becky Bauer
Coldwell Banker Real Estate Group
Source: MRED as distributed by MLS GRID,MLS#: 11725084
Facts & features
Interior
Bedrooms & bathrooms
- Bedrooms: 4
- Bathrooms: 3
- Full bathrooms: 3
Primary bedroom
- Features: Bathroom (Full)
- Level: Main
- Area: 270 Square Feet
- Dimensions: 15X18
Bedroom 2
- Level: Main
- Area: 195 Square Feet
- Dimensions: 13X15
Bedroom 3
- Level: Basement
- Area: 208 Square Feet
- Dimensions: 16X13
Bedroom 4
- Level: Main
- Area: 156 Square Feet
- Dimensions: 13X12
Bar entertainment
- Level: Main
- Area: 240 Square Feet
- Dimensions: 24X10
Dining room
- Level: Main
- Dimensions: COMBO
Other
- Level: Basement
- Area: 544 Square Feet
- Dimensions: 32X17
Kitchen
- Features: Kitchen (Island, Pantry-Butler, Pantry-Walk-in, Custom Cabinetry, Pantry, Updated Kitchen)
- Level: Main
- Area: 198 Square Feet
- Dimensions: 11X18
Laundry
- Level: Main
- Area: 70 Square Feet
- Dimensions: 10X7
Living room
- Level: Main
- Area: 504 Square Feet
- Dimensions: 28X18
Mud room
- Level: Main
- Area: 70 Square Feet
- Dimensions: 10X7
Pantry
- Level: Main
- Area: 60 Square Feet
- Dimensions: 10X6
Heating
- Natural Gas, Forced Air
Cooling
- Central Air
Appliances
- Laundry: Main Level, Laundry Closet, Sink
Features
- Wet Bar, 1st Floor Bedroom, In-Law Floorplan, 1st Floor Full Bath, Walk-In Closet(s), High Ceilings, Beamed Ceilings, Open Floorplan, Pantry
- Flooring: Hardwood, Wood
- Basement: Finished,Full
- Number of fireplaces: 2
- Fireplace features: Living Room, Basement
Interior area
- Total structure area: 4,464
- Total interior livable area: 4,464 sqft
- Finished area below ground: 1,404
Property
Parking
- Total spaces: 3
- Parking features: On Site, Garage Owned, Attached, Garage
- Attached garage spaces: 3
Accessibility
- Accessibility features: No Disability Access
Features
- Stories: 1
Lot
- Size: 0.31 Acres
- Dimensions: 95X140
Details
- Parcel number: 1519103007
- Special conditions: None
Construction
Type & style
- Home type: SingleFamily
- Architectural style: Contemporary,Ranch,Traditional
- Property subtype: Single Family Residence
Materials
- Aluminum Siding, Stone
Condition
- New Construction
- New construction: Yes
- Year built: 2023
Utilities & green energy
- Sewer: Public Sewer
- Water: Public
Green energy
- Energy efficient items: Water Heater
Community & neighborhood
Location
- Region: Normal
- Subdivision: Vineyards
HOA & financial
HOA
- Has HOA: Yes
- HOA fee: $400 annually
- Services included: Other
Other
Other facts
- Listing terms: Conventional
- Ownership: Fee Simple w/ HO Assn.
Price history
| Date | Event | Price |
|---|---|---|
| 4/3/2023 | Sold | $685,000-2.1%$153/sqft |
Source: | ||
| 3/8/2023 | Contingent | $699,900$157/sqft |
Source: | ||
| 2/24/2023 | Listed for sale | $699,900$157/sqft |
Source: | ||
Public tax history
| Year | Property taxes | Tax assessment |
|---|---|---|
| 2023 | $12,142 +4099.8% | $151,454 +4558.7% |
| 2022 | $289 | $3,251 |
Find assessor info on the county website
Neighborhood: 61761
Nearby schools
GreatSchools rating
- 9/10Grove Elementary SchoolGrades: K-5Distance: 0.5 mi
- 5/10Chiddix Jr High SchoolGrades: 6-8Distance: 3.5 mi
- 8/10Normal Community High SchoolGrades: 9-12Distance: 0.3 mi
Schools provided by the listing agent
- Elementary: Grove Elementary
- Middle: Chiddix Jr High
- High: Normal Community High School
- District: 5
Source: MRED as distributed by MLS GRID. This data may not be complete. We recommend contacting the local school district to confirm school assignments for this home.

Get pre-qualified for a loan
At Zillow Home Loans, we can pre-qualify you in as little as 5 minutes with no impact to your credit score.An equal housing lender. NMLS #10287.


