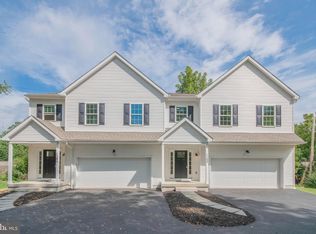Sold for $483,000
$483,000
1250 Ship Rd, West Chester, PA 19380
3beds
2,400sqft
Single Family Residence
Built in 2023
-- sqft lot
$610,800 Zestimate®
$201/sqft
$3,812 Estimated rent
Home value
$610,800
$580,000 - $647,000
$3,812/mo
Zestimate® history
Loading...
Owner options
Explore your selling options
What's special
Immediate Delivery on this beautiful brand new town home in the award winning West Chester School District. One of only two townhomes built on a single lot. Perfect for empty nesters, professionals, or anyone who wants a low maintenance brand new townhome in a convenient location. Home is complete and ready for occupancy. Located minutes to Exton, West Chester, Rt 202, shopping and schools. Both homes include 3 bedrooms 2.5 baths 2 car garage and a full basement. There will be extensive landscaping with trees planted behind the homes and along Ship Rd.First floor features a beautiful kitchen with white cabinetry, soft close drawers and doors, Quartz countertops and center island with an overhang for seating. Stainless steel appliance package including a gas stove, microwave, dishwasher, and refrigerator. The kitchen opens to a breakfast area and spacious family room with gas fireplace. The second level features a large master suite with walk in closet. Master bath with double bowl vanity, custom tile shower and private commode closet The two secondary bedrooms share a jack and jill bathroom with tub/shower combo. 2nd floor laundry room. Computer room/Office. The home comes complete with 9' first floor ceilings, LVT flooring throughout, recessed lighting, central air, and low maintenance vinyl siding exterior. Ideal situation for 2 owners that want to live in same location.
Zillow last checked: 8 hours ago
Listing updated: January 02, 2024 at 03:54am
Listed by:
Steven Christie 610-389-2810,
BHHS Fox & Roach-West Chester
Bought with:
CONNOR GORMAN, RS350708
KW Philly
Source: Bright MLS,MLS#: PACT2056522
Facts & features
Interior
Bedrooms & bathrooms
- Bedrooms: 3
- Bathrooms: 3
- Full bathrooms: 2
- 1/2 bathrooms: 1
- Main level bathrooms: 1
Heating
- Forced Air, Electric
Cooling
- Central Air, Electric
Appliances
- Included: Microwave, Dishwasher, Disposal, Self Cleaning Oven, Oven/Range - Gas, Refrigerator, Stainless Steel Appliance(s), Gas Water Heater
- Laundry: Upper Level, Laundry Room
Features
- Breakfast Area, Family Room Off Kitchen, Open Floorplan, Kitchen Island, Recessed Lighting, Bathroom - Tub Shower, Upgraded Countertops, Walk-In Closet(s)
- Basement: Concrete
- Number of fireplaces: 1
- Fireplace features: Gas/Propane
Interior area
- Total structure area: 2,400
- Total interior livable area: 2,400 sqft
- Finished area above ground: 2,400
Property
Parking
- Total spaces: 2
- Parking features: Garage Faces Front, Attached
- Attached garage spaces: 2
Accessibility
- Accessibility features: None
Features
- Levels: Two
- Stories: 2
- Pool features: None
Details
- Additional structures: Above Grade
- Parcel number: NO TAX RECORD
- Zoning: RES
- Special conditions: Standard
Construction
Type & style
- Home type: SingleFamily
- Architectural style: Colonial
- Property subtype: Single Family Residence
- Attached to another structure: Yes
Materials
- Vinyl Siding
- Foundation: Concrete Perimeter
Condition
- Excellent
- New construction: Yes
- Year built: 2023
Details
- Builder name: Catania Design Concepts Inc
Utilities & green energy
- Sewer: Public Sewer
- Water: Public
Community & neighborhood
Location
- Region: West Chester
- Subdivision: None Available
- Municipality: WEST WHITELAND TWP
Other
Other facts
- Listing agreement: Exclusive Right To Sell
- Ownership: Fee Simple
Price history
| Date | Event | Price |
|---|---|---|
| 12/29/2023 | Sold | $483,000-1.4%$201/sqft |
Source: | ||
| 12/5/2023 | Contingent | $489,900$204/sqft |
Source: | ||
| 11/30/2023 | Price change | $489,900-2%$204/sqft |
Source: | ||
| 11/21/2023 | Listed for sale | $499,900-8.9%$208/sqft |
Source: | ||
| 11/18/2023 | Listing removed | $548,900$229/sqft |
Source: Berkshire Hathaway HomeServices Fox & Roach, REALTORS #PACT2051024 Report a problem | ||
Public tax history
| Year | Property taxes | Tax assessment |
|---|---|---|
| 2025 | $6,462 +2.1% | $216,150 |
| 2024 | $6,330 | $216,150 |
Find assessor info on the county website
Neighborhood: 19380
Nearby schools
GreatSchools rating
- 7/10Exton El SchoolGrades: K-5Distance: 0.7 mi
- 6/10J R Fugett Middle SchoolGrades: 6-8Distance: 3.7 mi
- 8/10West Chester East High SchoolGrades: 9-12Distance: 3.7 mi
Schools provided by the listing agent
- Elementary: Exton Elem
- Middle: Fuggett
- High: East High
- District: West Chester Area
Source: Bright MLS. This data may not be complete. We recommend contacting the local school district to confirm school assignments for this home.
Get a cash offer in 3 minutes
Find out how much your home could sell for in as little as 3 minutes with a no-obligation cash offer.
Estimated market value$610,800
Get a cash offer in 3 minutes
Find out how much your home could sell for in as little as 3 minutes with a no-obligation cash offer.
Estimated market value
$610,800
