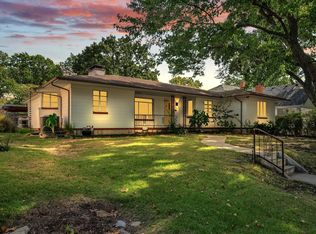Sold on 08/25/25
Price Unknown
1250 SW Randolph Ave, Topeka, KS 66604
2beds
1,588sqft
Single Family Residence, Residential
Built in 1920
4,791.6 Square Feet Lot
$182,300 Zestimate®
$--/sqft
$1,504 Estimated rent
Home value
$182,300
$157,000 - $213,000
$1,504/mo
Zestimate® history
Loading...
Owner options
Explore your selling options
What's special
Welcome to this beautifully maintained 2-bedroom, 1.5-story Tudor-style home, featuring hardwood floors, custom built-ins that offer both function and charm. This home boasts two spacious bedrooms and two full bathrooms, including a recently updated bath with clean white tile, a pedestal sink, and a shower/tub combo. Screened in porch, detached single car gargage acessible to porch and kitchen entry. The exterior features timeless Tudor details, including steeple gables, Tudor details, including steep gables, textured stucco siding, and elegant dark trim. Enjoy the screened-in porch perfect for morning coffee or evening gatherings, and a landscaped front yard offering curb appeal and shade from mature trees. Don't miss your opportunity to own this classic home in a peaceful, tree-lined neighborhood—schedule your showing today! water heater 6/24 furnace 3/21
Zillow last checked: 8 hours ago
Listing updated: August 25, 2025 at 04:12pm
Listed by:
Brenda Zimmerman 785-224-5885,
Berkshire Hathaway First
Bought with:
Dave Korbe, SP00217971
Genesis, LLC, Realtors
Brenda Zimmerman, SP00048679
Berkshire Hathaway First
Source: Sunflower AOR,MLS#: 240412
Facts & features
Interior
Bedrooms & bathrooms
- Bedrooms: 2
- Bathrooms: 2
- Full bathrooms: 2
Primary bedroom
- Level: Upper
- Area: 182
- Dimensions: 14 x 13
Bedroom 2
- Level: Upper
- Area: 154
- Dimensions: 14 x 11
Dining room
- Level: Main
- Area: 168
- Dimensions: 14 x 12
Kitchen
- Level: Main
- Dimensions: 12 x 10 + 5 x 8
Laundry
- Level: Basement
Living room
- Level: Main
- Area: 287
- Dimensions: 14 x 20.5
Heating
- Natural Gas
Cooling
- Central Air
Appliances
- Included: Gas Range, Wall Oven, Refrigerator, Disposal
- Laundry: In Basement
Features
- Flooring: Hardwood, Vinyl
- Basement: Stone/Rock,Full
- Number of fireplaces: 1
- Fireplace features: One
Interior area
- Total structure area: 1,588
- Total interior livable area: 1,588 sqft
- Finished area above ground: 1,588
- Finished area below ground: 0
Property
Parking
- Total spaces: 1
- Parking features: Detached
- Garage spaces: 1
Features
- Patio & porch: Screened, Enclosed, Covered
- Fencing: Partial
Lot
- Size: 4,791 sqft
- Dimensions: 127 x 38
Details
- Parcel number: R45010
- Special conditions: Standard,Arm's Length
Construction
Type & style
- Home type: SingleFamily
- Property subtype: Single Family Residence, Residential
Materials
- Frame, Stucco, Plaster
- Roof: Composition
Condition
- Year built: 1920
Utilities & green energy
- Water: Public
Community & neighborhood
Location
- Region: Topeka
- Subdivision: Millers College
Price history
| Date | Event | Price |
|---|---|---|
| 8/25/2025 | Sold | -- |
Source: | ||
| 7/24/2025 | Pending sale | $184,000$116/sqft |
Source: | ||
| 7/17/2025 | Listed for sale | $184,000$116/sqft |
Source: | ||
Public tax history
| Year | Property taxes | Tax assessment |
|---|---|---|
| 2025 | -- | $16,277 +3% |
| 2024 | $2,181 +3.2% | $15,804 +7% |
| 2023 | $2,114 +11.6% | $14,770 +15% |
Find assessor info on the county website
Neighborhood: Randolph
Nearby schools
GreatSchools rating
- 4/10Randolph Elementary SchoolGrades: PK-5Distance: 0.2 mi
- 4/10Robinson Middle SchoolGrades: 6-8Distance: 1 mi
- 5/10Topeka High SchoolGrades: 9-12Distance: 1.4 mi
Schools provided by the listing agent
- Elementary: Randolph Elementary School/USD 501
- Middle: Landon Middle School/USD 501
- High: Topeka High School/USD 501
Source: Sunflower AOR. This data may not be complete. We recommend contacting the local school district to confirm school assignments for this home.
