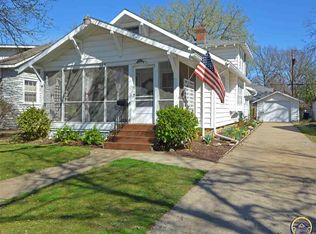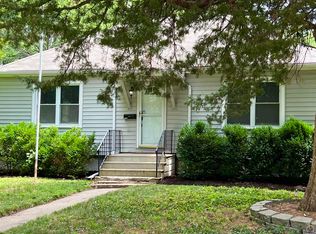Sold on 08/23/24
Price Unknown
1250 SW High Ave, Topeka, KS 66604
2beds
1,369sqft
Single Family Residence, Residential
Built in 1930
6,350 Acres Lot
$137,500 Zestimate®
$--/sqft
$1,313 Estimated rent
Home value
$137,500
$118,000 - $155,000
$1,313/mo
Zestimate® history
Loading...
Owner options
Explore your selling options
What's special
Great neighborhood, elementary school and parks just down the street. Large porch with swing in the front and patio in the fenced back yard. Open floorplan with hardwood floors. Large unfinished basement and 1 car garage. Not far from hospitals, downtown, grocery store, eateries and more. Biking lanes for commuting nearby too. New in 2019 -All water piping replaced with Pex plastic -Oversized hot water heater -High efficiency furnace -Air conditioner -Upstairs toilet and sink New in 2020 -Kitchen countertops -Upstairs carpet and flooring -Upstairs window AC Hardwood floors cleaned, stained, and sealed
Zillow last checked: 8 hours ago
Listing updated: August 26, 2024 at 08:08am
Listed by:
Bill Welch 785-925-3648,
Performance Realty, Inc.
Bought with:
Crystal Heble, SP00240990
Heble Homes Realty
Source: Sunflower AOR,MLS#: 233744
Facts & features
Interior
Bedrooms & bathrooms
- Bedrooms: 2
- Bathrooms: 2
- Full bathrooms: 1
- 1/2 bathrooms: 1
Primary bedroom
- Level: Main
- Area: 113.39
- Dimensions: 11.57x9.8
Bedroom 2
- Level: Main
- Area: 114.1
- Dimensions: 11.56x9.87
Kitchen
- Level: Main
- Area: 207.39
- Dimensions: 11.79x17.59
Laundry
- Level: Basement
Living room
- Level: Main
- Area: 381.04
- Dimensions: 28.1x13.56
Recreation room
- Level: Upper
- Dimensions: 18.75x19.95 + 10.43x6.75
Heating
- Natural Gas
Cooling
- Central Air, Window Unit(s), More Than One
Appliances
- Laundry: In Basement
Features
- Flooring: Hardwood, Laminate, Carpet
- Basement: Stone/Rock
- Has fireplace: No
Interior area
- Total structure area: 1,369
- Total interior livable area: 1,369 sqft
- Finished area above ground: 1,369
- Finished area below ground: 0
Property
Parking
- Parking features: Detached
Features
- Patio & porch: Covered
- Fencing: Fenced,Chain Link,Privacy
Lot
- Size: 6,350 Acres
- Dimensions: 50 x 127
Details
- Parcel number: R44964
- Special conditions: Standard,Arm's Length
Construction
Type & style
- Home type: SingleFamily
- Architectural style: Bungalow
- Property subtype: Single Family Residence, Residential
Materials
- Frame
- Roof: Composition
Condition
- Year built: 1930
Utilities & green energy
- Water: Public
Community & neighborhood
Location
- Region: Topeka
- Subdivision: Millers College
Price history
| Date | Event | Price |
|---|---|---|
| 8/23/2024 | Sold | -- |
Source: | ||
| 7/27/2024 | Pending sale | $105,000$77/sqft |
Source: | ||
| 6/25/2024 | Price change | $105,000-4.5%$77/sqft |
Source: | ||
| 5/29/2024 | Price change | $110,000-1.8%$80/sqft |
Source: | ||
| 5/16/2024 | Price change | $112,000-4.3%$82/sqft |
Source: | ||
Public tax history
| Year | Property taxes | Tax assessment |
|---|---|---|
| 2025 | -- | $11,822 -14.5% |
| 2024 | $1,887 +2.7% | $13,832 +7% |
| 2023 | $1,838 +11.6% | $12,927 +15% |
Find assessor info on the county website
Neighborhood: Randolph
Nearby schools
GreatSchools rating
- 4/10Randolph Elementary SchoolGrades: PK-5Distance: 0.2 mi
- 4/10Robinson Middle SchoolGrades: 6-8Distance: 0.9 mi
- 5/10Topeka High SchoolGrades: 9-12Distance: 1.3 mi
Schools provided by the listing agent
- Elementary: Randolph Elementary School/USD 501
- Middle: Robinson Middle School/USD 501
- High: Topeka High School/USD 501
Source: Sunflower AOR. This data may not be complete. We recommend contacting the local school district to confirm school assignments for this home.

