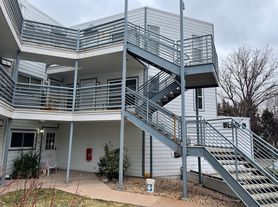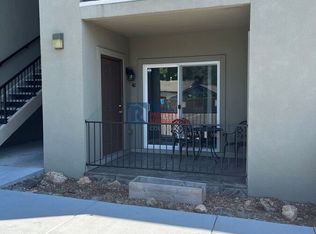Available for Lease: Charming 2 Bed, 1.5 Bath Townhouse in Prime Southeast Denver!
** Monthly Rent
$1,800 per month. ,
Features & Highlights:
Complete $30,000 makeover completed. It will include new doors, trim, paint, carpet, texture, and much more. The unit consists of a washing machine and dryer, a stainless steel refrigerator, a dishwasher, and a microwave.
Layout & Size: 944 sq ft of stylish living space spread across two levels.
Bedrooms & Baths: Two comfortable bedrooms upstairs with one full bath and an additional half bath downstairs.
Laundry & Storage: In-unit washer and dryer, with ample storage space including walk-in closet options in comparable units.
Heating & Cooling: New forced air heating and central air-conditioning provide year-round comfort.
Parking: One dedicated attached garage space ensures convenience and security.
Exterior & Location Benefits: End-unit placement in the sought-after Raintree development offers peaceful living. Located across from Garland Park and the Cherry Creek Bike Trail, perfect for outdoor enthusiasts. Exceptional walkability to local amenities and proximity to parks, shopping, and schools.
HOA & Community Perks: lots of open space and pool.
About the landlord: I have been a landlord for over 30 years and have had some tenants with me for over 15 years. I treat everyone with respect, but I am not looking for drama to enter my life. I will require prospective tenants to complete a TransUnion "MySmartMove" check at the future tenant's expense.
Ideal For:
This inviting townhouse is ideal for anyone seeking a comfortable, updated living space in a tranquil and bike-friendly neighborhood. With its proximity to parks, trails, and community amenities, it's an excellent fit for both active lifestyles and relaxed routines.
The future tenant is responsible for gas and electricity from Xcel Energy. I will be responsible for trash, water, and sewer.
No smoking of any kind in the unit or garage.
Townhouse for rent
Accepts Zillow applications
$1,800/mo
1250 S Monaco Pkwy APT 2, Denver, CO 80224
2beds
944sqft
Price may not include required fees and charges.
Townhouse
Available Fri Oct 10 2025
Cats, small dogs OK
Central air
In unit laundry
Attached garage parking
Forced air
What's special
Additional half bathCherry creek bike trailNew doorsIn-unit washer and dryerEnd-unit placementStainless steel refrigeratorTwo comfortable bedrooms
- 20 days |
- -- |
- -- |
Travel times
Facts & features
Interior
Bedrooms & bathrooms
- Bedrooms: 2
- Bathrooms: 2
- Full bathrooms: 1
- 1/2 bathrooms: 1
Heating
- Forced Air
Cooling
- Central Air
Appliances
- Included: Dishwasher, Dryer, Microwave, Oven, Refrigerator, Washer
- Laundry: In Unit
Features
- Walk In Closet
- Flooring: Carpet, Hardwood
Interior area
- Total interior livable area: 944 sqft
Property
Parking
- Parking features: Attached
- Has attached garage: Yes
- Details: Contact manager
Features
- Exterior features: Cherry Creek bike path 2 minutes from your front door, Electricity not included in rent, Gas not included in rent, Heating system: Forced Air, Walk In Closet, three huge Denver parks close by
Details
- Parcel number: 620111115
Construction
Type & style
- Home type: Townhouse
- Property subtype: Townhouse
Building
Management
- Pets allowed: Yes
Community & HOA
Community
- Features: Pool
HOA
- Amenities included: Pool
Location
- Region: Denver
Financial & listing details
- Lease term: 1 Year
Price history
| Date | Event | Price |
|---|---|---|
| 10/2/2025 | Listed for rent | $1,800-7.7%$2/sqft |
Source: Zillow Rentals | ||
| 9/23/2025 | Listing removed | $1,950$2/sqft |
Source: Zillow Rentals | ||
| 9/18/2025 | Price change | $1,950-2.5%$2/sqft |
Source: Zillow Rentals | ||
| 8/19/2025 | Listed for rent | $2,000$2/sqft |
Source: Zillow Rentals | ||
| 8/7/2025 | Sold | $260,000-3.7%$275/sqft |
Source: | ||

