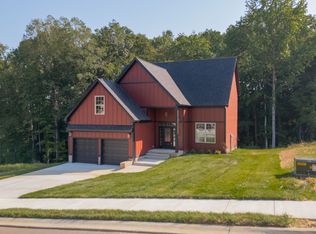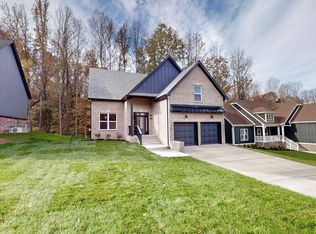Closed
$454,000
1250 Rooster Ridge Rd LOT 18, Pleasant View, TN 37146
3beds
2,024sqft
Single Family Residence, Residential
Built in 2025
-- sqft lot
$458,700 Zestimate®
$224/sqft
$2,555 Estimated rent
Home value
$458,700
$390,000 - $541,000
$2,555/mo
Zestimate® history
Loading...
Owner options
Explore your selling options
What's special
RECENTLY COMPLETED, BACK ON MARKET WITH UPDATED FINISHED PHOTOS. This house is one of the first two new construction builds in a brand new subdivision! Backing up to wooded open space, it offers a little more privacy than most subdivision homes. Local builder with 30+ years experience, use of all foam insulation and encapsulated crawlspace, NO vinyl exterior, covered back deck, open floor plan. Added 4 foot of length to the garage for added parking/storage space. Laminate flooring with LVT in the bathrooms.
Zillow last checked: 8 hours ago
Listing updated: October 03, 2025 at 08:01am
Listing Provided by:
Jake Bumpus 931-320-2930,
24 Realty,
Jorden Bumpus Barber 931-249-5504,
24 Realty
Bought with:
Julia Phares, 359393
Keller Williams Realty Clarksville
Source: RealTracs MLS as distributed by MLS GRID,MLS#: 2972610
Facts & features
Interior
Bedrooms & bathrooms
- Bedrooms: 3
- Bathrooms: 2
- Full bathrooms: 2
- Main level bedrooms: 3
Heating
- Central, Electric
Cooling
- Central Air, Electric
Appliances
- Included: Electric Oven, Electric Range
Features
- Flooring: Laminate
- Basement: None,Crawl Space
- Fireplace features: Electric
Interior area
- Total structure area: 2,024
- Total interior livable area: 2,024 sqft
- Finished area above ground: 2,024
Property
Parking
- Total spaces: 2
- Parking features: Garage Faces Front
- Attached garage spaces: 2
Features
- Levels: Two
- Stories: 2
Details
- Special conditions: Standard
Construction
Type & style
- Home type: SingleFamily
- Property subtype: Single Family Residence, Residential
Materials
- Brick
Condition
- New construction: Yes
- Year built: 2025
Utilities & green energy
- Sewer: STEP System
- Water: Private
- Utilities for property: Electricity Available, Water Available
Community & neighborhood
Location
- Region: Pleasant View
- Subdivision: Eagle's Ridge
HOA & financial
HOA
- Has HOA: Yes
- HOA fee: $300 annually
- Second HOA fee: $100 one time
Other
Other facts
- Available date: 03/31/2025
Price history
| Date | Event | Price |
|---|---|---|
| 10/2/2025 | Sold | $454,000$224/sqft |
Source: | ||
| 9/5/2025 | Contingent | $454,000$224/sqft |
Source: | ||
| 8/15/2025 | Listed for sale | $454,000$224/sqft |
Source: | ||
| 8/5/2025 | Listing removed | $454,000$224/sqft |
Source: | ||
| 6/27/2025 | Price change | $454,000-4.4%$224/sqft |
Source: | ||
Public tax history
Tax history is unavailable.
Neighborhood: 37146
Nearby schools
GreatSchools rating
- 7/10Pleasant View Elementary SchoolGrades: PK-4Distance: 3.8 mi
- 6/10Sycamore Middle SchoolGrades: 5-8Distance: 3.9 mi
- 7/10Sycamore High SchoolGrades: 9-12Distance: 3.8 mi
Schools provided by the listing agent
- Elementary: Pleasant View Elementary
- Middle: Sycamore Middle School
- High: Sycamore High School
Source: RealTracs MLS as distributed by MLS GRID. This data may not be complete. We recommend contacting the local school district to confirm school assignments for this home.
Get a cash offer in 3 minutes
Find out how much your home could sell for in as little as 3 minutes with a no-obligation cash offer.
Estimated market value
$458,700
Get a cash offer in 3 minutes
Find out how much your home could sell for in as little as 3 minutes with a no-obligation cash offer.
Estimated market value
$458,700

