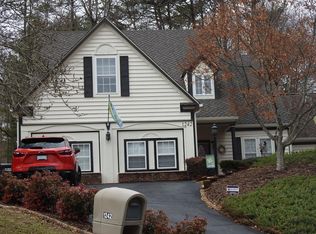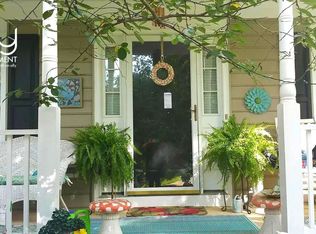This 2006 Artisan Construction green friendly home was designed by a physician and the Gaines Group.This healthy and ergonomic,energy star home is fabulous. Safety first motion sensor lights around the home.The home has plantation shades through out. A wet bar in the basement. Extra storage for gardening and etc under the screened in porch. No wood was used on the exterior only plastic wood. There are 8 Skylights 4 in the Sunroom and 4 in the screened in porch. As you drive down the street to the home a view of Monticello is off in the distance. Neighborhood Description Family friendly Neighborhood
This property is off market, which means it's not currently listed for sale or rent on Zillow. This may be different from what's available on other websites or public sources.


