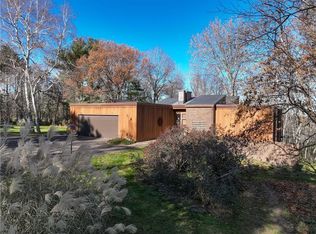Closed
$1,625,000
1250 Priory Rd, Eau Claire, WI 54701
5beds
5,742sqft
Single Family Residence
Built in 2018
8.82 Acres Lot
$-- Zestimate®
$283/sqft
$4,714 Estimated rent
Home value
Not available
Estimated sales range
Not available
$4,714/mo
Zestimate® history
Loading...
Owner options
Explore your selling options
What's special
Wis. Gated estate property! If a highly sought-after neighborhood sounds appealing, then put this opportunity at the top of your tour list. This 3+BR, 4.5BA, 9-car garage space. Contemporary architecture's sleek elegance. Just a short drive to hospitals, shopping, & more. You'll find a stately entryway, open floor plan, natural light, & stylish fixtures. Premium appliances (Wolf, Miele, Frigidaire), granite & quartz counters in the kitchen with a butler’s & caterer’s pantry with china storage. The primary bedroom includes a walk-in closet & bathroom. The other two bedrooms are ensuite. The walk-out lower level serves as a multi-purpose room & a home theater. A circular driveway. The detached garage includes room for 6+ cars plus guest quarters, (2) RV electric plugs & sewer dump. Exterior includes steel, brick & Carrara marble, composite deck, and multi patios. Theater room, 4 seasons pool room, enjoy the relaxing wooded views with trails through the private wooded 8.8 acres.
Zillow last checked: 8 hours ago
Listing updated: November 05, 2025 at 07:50am
Listed by:
Joe Germain 715-828-1113,
Woods & Water Realty Inc.
Bought with:
NON-RMLS
Non-MLS
Source: NorthstarMLS as distributed by MLS GRID,MLS#: 6643006
Facts & features
Interior
Bedrooms & bathrooms
- Bedrooms: 5
- Bathrooms: 5
- Full bathrooms: 4
- 1/2 bathrooms: 1
Bedroom 1
- Level: Lower
- Area: 180 Square Feet
- Dimensions: 12 x 15
Bedroom 2
- Level: Main
- Area: 143 Square Feet
- Dimensions: 13 x 11
Bedroom 3
- Level: Main
- Area: 182 Square Feet
- Dimensions: 13 x 14
Bathroom
- Level: Lower
- Area: 48 Square Feet
- Dimensions: 6 x 8
Bathroom
- Level: Main
- Area: 56 Square Feet
- Dimensions: 7 x 8
Bathroom
- Level: Lower
- Area: 48 Square Feet
- Dimensions: 6 x 8
Bathroom
- Level: Main
- Area: 117 Square Feet
- Dimensions: 13 x 9
Dining room
- Level: Main
- Area: 247 Square Feet
- Dimensions: 19 x 13
Family room
- Level: Lower
- Area: 551 Square Feet
- Dimensions: 19 x 29
Other
- Level: Lower
- Area: 360 Square Feet
- Dimensions: 20 x 18
Kitchen
- Level: Main
- Area: 120 Square Feet
- Dimensions: 12 x 10
Living room
- Level: Main
- Area: 420 Square Feet
- Dimensions: 28 x 15
Office
- Level: Main
- Area: 156 Square Feet
- Dimensions: 13 x 12
Recreation room
- Level: Lower
- Area: 216 Square Feet
- Dimensions: 18 x 12
Heating
- Forced Air, Radiant Floor
Cooling
- Central Air
Appliances
- Included: Dishwasher, Dryer, Microwave, Range, Refrigerator, Wall Oven, Washer
Features
- Central Vacuum
- Basement: Daylight,Full,Walk-Out Access
- Number of fireplaces: 1
- Fireplace features: Gas
Interior area
- Total structure area: 5,742
- Total interior livable area: 5,742 sqft
- Finished area above ground: 3,218
- Finished area below ground: 2,524
Property
Parking
- Total spaces: 9
- Parking features: Attached
- Attached garage spaces: 9
Accessibility
- Accessibility features: None
Features
- Levels: One
- Stories: 1
- Has private pool: Yes
- Pool features: Indoor
- Fencing: Wood
Lot
- Size: 8.82 Acres
- Dimensions: 384 x 1546 x 138 x 1302
Details
- Additional structures: Additional Garage, Guest House, Pole Building
- Foundation area: 2524
- Parcel number: 024114108010
- Zoning description: Residential-Single Family
Construction
Type & style
- Home type: SingleFamily
- Property subtype: Single Family Residence
Materials
- Brick/Stone, Brick Veneer, Steel Siding
Condition
- Age of Property: 7
- New construction: No
- Year built: 2018
Utilities & green energy
- Gas: Natural Gas
- Sewer: Private Sewer
- Water: Well
Community & neighborhood
Location
- Region: Eau Claire
- Subdivision: Culver-Drummond Add
HOA & financial
HOA
- Has HOA: No
Price history
| Date | Event | Price |
|---|---|---|
| 11/4/2025 | Sold | $1,625,000-14.2%$283/sqft |
Source: | ||
| 10/2/2025 | Pending sale | $1,895,000$330/sqft |
Source: | ||
| 9/25/2025 | Contingent | $1,895,000+11.8%$330/sqft |
Source: | ||
| 7/17/2025 | Price change | $1,695,000-10.6%$295/sqft |
Source: | ||
| 11/9/2024 | Listed for sale | $1,895,000$330/sqft |
Source: | ||
Public tax history
| Year | Property taxes | Tax assessment |
|---|---|---|
| 2023 | $12,034 +7.3% | $1,029,900 +48.8% |
| 2022 | $11,214 +3.1% | $692,300 |
| 2021 | $10,874 +1.5% | $692,300 |
Find assessor info on the county website
Neighborhood: 54701
Nearby schools
GreatSchools rating
- 7/10Putnam Heights Elementary SchoolGrades: K-5Distance: 1.6 mi
- 5/10Delong Middle SchoolGrades: 6-8Distance: 4 mi
- 10/10Memorial High SchoolGrades: 9-12Distance: 2.9 mi
Get pre-qualified for a loan
At Zillow Home Loans, we can pre-qualify you in as little as 5 minutes with no impact to your credit score.An equal housing lender. NMLS #10287.
