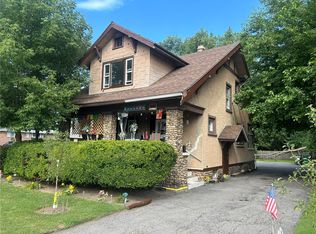Closed
$225,600
1250 Portland Ave, Rochester, NY 14621
5beds
3,162sqft
Mixed Use, Duplex, Multi Family
Built in 1930
-- sqft lot
$247,400 Zestimate®
$71/sqft
$1,688 Estimated rent
Home value
$247,400
$235,000 - $260,000
$1,688/mo
Zestimate® history
Loading...
Owner options
Explore your selling options
What's special
Also listed as R1609636 Unlock a world of potential with this exceptional property situated on a primary street, this unique MIXED-USE Building offers unbeatable convivence with its proximity to Rochester General Hospital. Fall in love with the Versatile retail space, and endless residential opportunities! This property is made up of a spacious duplex featuring: a large commercial space on the first floor, currently set for a beauty salon, but could also work perfectly for Boutique Retail Store, or Office Space. The Upstairs unit offers a SPACIOUS 2-bedroom) recently rented for $1050 per month generating an annual gross income of $12,600 with a history of consistent revenue, ensuring a Solid ROI. A 2-car garage & parking perfect for clients & residents alike. This property has been a valuable investment for the owner for nearly 15 YRS, with consistent maintenance and thoughtful upgrades reflecting their pride in ownership. Recent upgrades include; H20 Tanks 3 & 5 yrs, Roof 5 yrs & Siding 5 yrs & downstairs Furnace 8 yrs. *New Transferable C of O provided with sale*(PUBLIC OPEN HOUSE SUN 6/1/25 1-2:30PM) NO Delayed Negotiations! Please Allow 48 HR Response Time On All Offers!
Zillow last checked: 8 hours ago
Listing updated: November 04, 2025 at 08:55am
Listed by:
Cassandra Bradley 585-490-6943,
Cassandra Bradley Realty LLC
Bought with:
Marc Banning, 10401300878
Keller Williams Realty Greater Rochester
Source: NYSAMLSs,MLS#: R1609637 Originating MLS: Rochester
Originating MLS: Rochester
Facts & features
Interior
Bedrooms & bathrooms
- Bedrooms: 5
- Bathrooms: 3
- Full bathrooms: 1
- 1/2 bathrooms: 2
Heating
- Gas, Forced Air, Steam
Cooling
- Central Air
Appliances
- Included: Gas Water Heater
Features
- Attic, Natural Woodwork
- Flooring: Hardwood, Varies
- Basement: Full,Finished
- Has fireplace: No
Interior area
- Total structure area: 3,162
- Total interior livable area: 3,162 sqft
Property
Parking
- Total spaces: 2
- Parking features: Garage, Paved, Parking Available, Two or More Spaces
- Garage spaces: 2
Features
- Levels: Two
- Stories: 2
Lot
- Size: 0.28 Acres
- Dimensions: 80 x 150
- Features: Corner Lot, Near Public Transit, Rectangular, Rectangular Lot, Residential Lot
Details
- Parcel number: 26140009159000020100000000
- Zoning description: Residential Multi Use
- Special conditions: Standard
Construction
Type & style
- Home type: MultiFamily
- Architectural style: Duplex
- Property subtype: Mixed Use, Duplex, Multi Family
Materials
- Attic/Crawl Hatchway(s) Insulated, Blown-In Insulation, Vinyl Siding
- Foundation: Block
- Roof: Shingle
Condition
- To Be Built
- New construction: Yes
- Year built: 1930
Utilities & green energy
- Water: Connected, Public
- Utilities for property: Sewer Available, Water Connected
Community & neighborhood
Location
- Region: Rochester
- Subdivision: Town Lt
Other
Other facts
- Listing terms: Cash,Conventional,VA Loan
Price history
| Date | Event | Price |
|---|---|---|
| 10/29/2025 | Sold | $225,600-13.2%$71/sqft |
Source: | ||
| 9/11/2025 | Pending sale | $259,899$82/sqft |
Source: | ||
| 7/19/2025 | Price change | $259,8990%$82/sqft |
Source: | ||
| 5/27/2025 | Listed for sale | $259,900+209.4%$82/sqft |
Source: | ||
| 5/12/2025 | Listing removed | $985 |
Source: Zillow Rentals Report a problem | ||
Public tax history
| Year | Property taxes | Tax assessment |
|---|---|---|
| 2024 | -- | $115,900 +28.8% |
| 2023 | -- | $90,000 |
| 2022 | -- | $90,000 |
Find assessor info on the county website
Neighborhood: 14621
Nearby schools
GreatSchools rating
- NASchool 39 Andrew J TownsonGrades: PK-6Distance: 0.3 mi
- 2/10Northwest College Preparatory High SchoolGrades: 7-9Distance: 1.2 mi
- 2/10School 58 World Of Inquiry SchoolGrades: PK-12Distance: 2.1 mi
Schools provided by the listing agent
- District: Rochester
Source: NYSAMLSs. This data may not be complete. We recommend contacting the local school district to confirm school assignments for this home.
