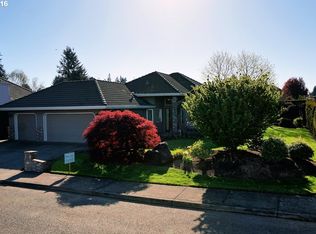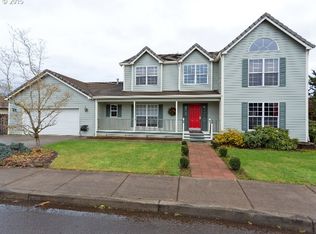Attractive one-level home, large second-level bonus room with access to attic storage. Attractive "breakfast" deck off the nook. The master suite quite large with a big walk-in closet. Master bath has a shower, tub, double vanity sinks. Third bedroom set up as a den. New landscaping, new interior paint, a sprinkler system, and backyard deck. Quiet, quality neighborhood, corner lot.
This property is off market, which means it's not currently listed for sale or rent on Zillow. This may be different from what's available on other websites or public sources.

