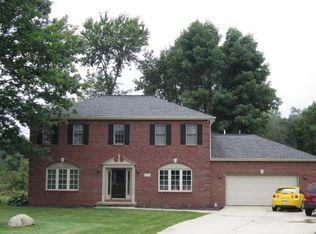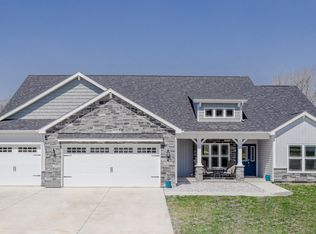Closed
$435,000
1250 N Deer Meadows Rd, Delphi, IN 46923
3beds
2,532sqft
Single Family Residence
Built in 2021
2.37 Acres Lot
$465,200 Zestimate®
$--/sqft
$2,769 Estimated rent
Home value
$465,200
Estimated sales range
Not available
$2,769/mo
Zestimate® history
Loading...
Owner options
Explore your selling options
What's special
Majestic Custom home built in 2021 located on 2.3 acres. The Atlanta floor plan offers 3 or 4 bedrooms, large sunroom, den, loft, 2.5 baths, and a 3 car garage. This open floor plan has space for the whole family. In the owner's suite you will find tray ceilings, a custom tile walk in shower, cozy garden tub, dual sink vanity and large walk in closet. Beautiful arches create elegant separation between the dining room and great room, while still maintaining an open floor plan. The kitchen is beautifully finished with a tile back splash, white quartz countertops and stainless steel appliances. All of this just outside Lafayette, near the Hoosier Heartland Highway.
Zillow last checked: 8 hours ago
Listing updated: May 29, 2024 at 11:31am
Listed by:
Tom Kreutzer Cell:765-469-0327,
Creative Realty - Peru
Bought with:
Don Stocks, RB14052265
Nexus Realty Group
Source: IRMLS,MLS#: 202411398
Facts & features
Interior
Bedrooms & bathrooms
- Bedrooms: 3
- Bathrooms: 3
- Full bathrooms: 2
- 1/2 bathrooms: 1
- Main level bedrooms: 1
Bedroom 1
- Level: Main
Bedroom 2
- Level: Upper
Dining room
- Level: Main
- Area: 154
- Dimensions: 14 x 11
Kitchen
- Level: Main
- Area: 169
- Dimensions: 13 x 13
Living room
- Level: Main
- Area: 320
- Dimensions: 20 x 16
Office
- Level: Main
- Area: 90
- Dimensions: 10 x 9
Heating
- Natural Gas, Forced Air
Cooling
- Central Air, Ceiling Fan(s)
Appliances
- Included: Dishwasher, Refrigerator, Gas Range, Gas Water Heater
- Laundry: Electric Dryer Hookup, Main Level, Washer Hookup
Features
- 1st Bdrm En Suite, Breakfast Bar, Tray Ceiling(s), Walk-In Closet(s), Countertops-Solid Surf, Entrance Foyer, Soaking Tub, Kitchen Island, Tub and Separate Shower, Tub/Shower Combination, Main Level Bedroom Suite
- Flooring: Hardwood, Carpet, Tile
- Has basement: No
- Attic: Pull Down Stairs,Storage
- Number of fireplaces: 1
- Fireplace features: Living Room
Interior area
- Total structure area: 2,532
- Total interior livable area: 2,532 sqft
- Finished area above ground: 2,532
- Finished area below ground: 0
Property
Parking
- Total spaces: 3
- Parking features: Attached, Garage Door Opener, Heated Garage, Garage Utilities, Concrete, Gravel
- Attached garage spaces: 3
- Has uncovered spaces: Yes
Features
- Levels: Two
- Stories: 2
- Patio & porch: Covered, Patio, Porch Covered
- Fencing: Chain Link
Lot
- Size: 2.37 Acres
- Features: Few Trees, Rolling Slope, 0-2.9999, Rural Subdivision
Details
- Parcel number: 080631000065.000006
Construction
Type & style
- Home type: SingleFamily
- Architectural style: Contemporary
- Property subtype: Single Family Residence
Materials
- Stone, Vinyl Siding
- Foundation: Slab
- Roof: Asphalt
Condition
- New construction: No
- Year built: 2021
Utilities & green energy
- Electric: Duke Energy Indiana
- Gas: NIPSCO
- Sewer: Septic Tank
- Water: Well
- Utilities for property: Cable Connected
Green energy
- Energy efficient items: Appliances, Doors, Lighting, HVAC, Insulation, Water Heater, Windows
Community & neighborhood
Security
- Security features: Smoke Detector(s)
Location
- Region: Delphi
- Subdivision: Deer Meadows
Other
Other facts
- Listing terms: Cash,Conventional,FHA,VA Loan
Price history
| Date | Event | Price |
|---|---|---|
| 5/29/2024 | Sold | $435,000-0.9% |
Source: | ||
| 4/27/2024 | Price change | $439,000-2.2% |
Source: | ||
| 4/24/2024 | Price change | $449,000-1.3% |
Source: | ||
| 4/20/2024 | Price change | $454,900-1.1% |
Source: | ||
| 4/6/2024 | Listed for sale | $460,000+20.9% |
Source: | ||
Public tax history
| Year | Property taxes | Tax assessment |
|---|---|---|
| 2024 | $2,889 +24.8% | $417,300 +8.5% |
| 2023 | $2,316 +11164.3% | $384,700 +14.9% |
| 2022 | $21 -24.1% | $334,800 +10700% |
Find assessor info on the county website
Neighborhood: 46923
Nearby schools
GreatSchools rating
- 7/10Delphi Community Elementary SchoolGrades: PK-5Distance: 1.2 mi
- 7/10Delphi Community Middle SchoolGrades: 6-8Distance: 1.2 mi
- 5/10Delphi Community High SchoolGrades: 9-12Distance: 1.3 mi
Schools provided by the listing agent
- Elementary: Delphi Community
- Middle: Delphi Community
- High: Delphi
- District: Delphi Community School Corp.
Source: IRMLS. This data may not be complete. We recommend contacting the local school district to confirm school assignments for this home.

Get pre-qualified for a loan
At Zillow Home Loans, we can pre-qualify you in as little as 5 minutes with no impact to your credit score.An equal housing lender. NMLS #10287.

