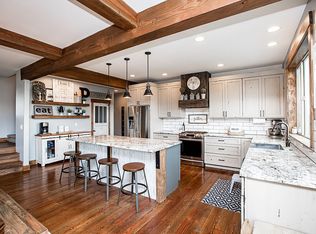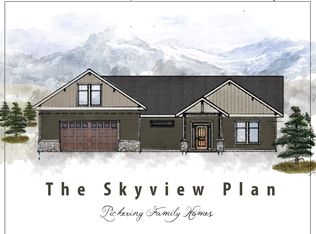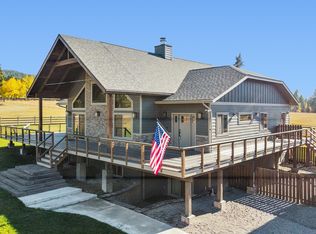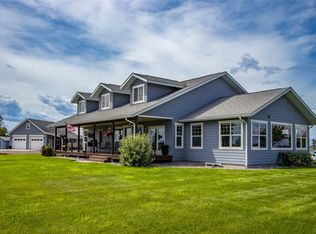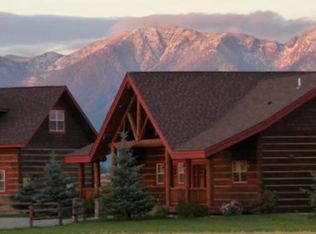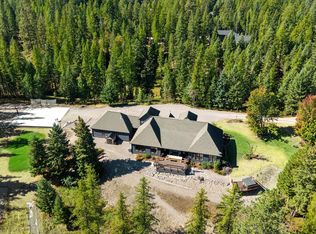Discover the perfect blend of luxury & functionality in this stunning 6BD/5BA estate, set on 5.68 acres w/ 360-degree panoramic views of the Swan Mountain Range, up to Whitefish Resort, & down to the Mission Mountains. W/ 4,379 SF of thoughtfully designed living space, this home offers an inviting atmosphere, w/ large windows to capture the stunning view, a large kitchen that blends into the dining area for seamless entertainment, & a spacious main level primary suite. Features a built-in pool w/ new fencing & sidewalks, w/ easy access into the home through a shower/sauna room. The 480 SF guest apartment attached to the 1,140 SF shop provides privacy for visitors, & an RV bay offers RV parking & full hookups. Take in breathtaking Montana sunsets from your own private retreat, where elegance meets convenience in a location that embodies the best of Big Sky Country. See Feature Sheet in Docs.
Active
Price cut: $50K (12/4)
$1,345,000
1250 Moon Bow Loop, Kalispell, MT 59901
6beds
4,859sqft
Est.:
Single Family Residence
Built in 2016
5.68 Acres Lot
$-- Zestimate®
$277/sqft
$175/mo HOA
What's special
Private retreatNew fencingGuest apartmentRv bayBuilt-in poolBreathtaking montana sunsetsRv parking
- 257 days |
- 1,695 |
- 160 |
Likely to sell faster than
Zillow last checked: 8 hours ago
Listing updated: December 08, 2025 at 06:51am
Listed by:
Jennifer Shelley 406-249-8929,
PureWest Real Estate - Bigfork
Source: MRMLS,MLS#: 30044356
Tour with a local agent
Facts & features
Interior
Bedrooms & bathrooms
- Bedrooms: 6
- Bathrooms: 5
- Full bathrooms: 1
- 3/4 bathrooms: 3
- 1/2 bathrooms: 1
Heating
- Electric, Forced Air, Heat Pump
Cooling
- Central Air, Wall Unit(s)
Appliances
- Included: Dryer, Dishwasher, Microwave, Range, Refrigerator, Washer
- Laundry: Washer Hookup
Features
- Fireplace, Main Level Primary, Open Floorplan, Sauna, Vaulted Ceiling(s), Walk-In Closet(s), Additional Living Quarters
- Basement: Crawl Space
- Number of fireplaces: 1
Interior area
- Total interior livable area: 4,859 sqft
- Finished area below ground: 0
Video & virtual tour
Property
Parking
- Total spaces: 3
- Parking features: Additional Parking, Garage, Garage Door Opener, Heated Garage, RV Access/Parking
- Attached garage spaces: 3
Features
- Levels: Two
- Patio & porch: Covered, Front Porch, Patio
- Exterior features: Playground, RV Hookup, Propane Tank - Owned
- Fencing: Chain Link,Perimeter,Wood
- Has view: Yes
- View description: Mountain(s)
Lot
- Size: 5.68 Acres
- Features: Back Yard, Front Yard, Meadow, Pasture, Sprinklers In Ground, Views, Level
- Topography: Level
Details
- Additional structures: Workshop
- Parcel number: 07383506403030000
- Special conditions: Standard
Construction
Type & style
- Home type: SingleFamily
- Architectural style: Other
- Property subtype: Single Family Residence
Materials
- Wood Frame
- Foundation: Poured
- Roof: Asphalt,Composition
Condition
- New construction: No
- Year built: 2016
Utilities & green energy
- Sewer: Private Sewer, Septic Tank
- Water: Community/Coop
- Utilities for property: Cable Connected, Electricity Connected, High Speed Internet Available, Propane
Community & HOA
Community
- Security: Carbon Monoxide Detector(s), Smoke Detector(s)
HOA
- Has HOA: Yes
- Amenities included: None
- Services included: Road Maintenance, Snow Removal
- HOA fee: $175 monthly
- HOA name: Skyview Estates
Location
- Region: Kalispell
Financial & listing details
- Price per square foot: $277/sqft
- Tax assessed value: $1,322,416
- Annual tax amount: $6,544
- Date on market: 4/4/2025
- Cumulative days on market: 259 days
- Listing agreement: Exclusive Right To Sell
- Road surface type: Asphalt
Estimated market value
Not available
Estimated sales range
Not available
$5,672/mo
Price history
Price history
| Date | Event | Price |
|---|---|---|
| 12/4/2025 | Price change | $1,345,000-3.6%$277/sqft |
Source: | ||
| 10/24/2025 | Price change | $1,395,000-3.5%$287/sqft |
Source: | ||
| 9/25/2025 | Price change | $1,445,000-3.3%$297/sqft |
Source: | ||
| 6/13/2025 | Price change | $1,495,000-3.2%$308/sqft |
Source: | ||
| 5/7/2025 | Price change | $1,545,000-3.1%$318/sqft |
Source: | ||
Public tax history
Public tax history
| Year | Property taxes | Tax assessment |
|---|---|---|
| 2024 | $6,314 +3.5% | $1,166,500 |
| 2023 | $6,100 -7.8% | $1,166,500 +27.9% |
| 2022 | $6,619 | $912,200 |
Find assessor info on the county website
BuyAbility℠ payment
Est. payment
$6,444/mo
Principal & interest
$5215
Property taxes
$583
Other costs
$646
Climate risks
Neighborhood: 59901
Nearby schools
GreatSchools rating
- 9/10Somers Middle SchoolGrades: 5-8Distance: 3.1 mi
- 3/10Flathead High SchoolGrades: 9-12Distance: 7.2 mi
- 7/10Lakeside Elementary SchoolGrades: PK-4Distance: 7.6 mi
- Loading
- Loading
