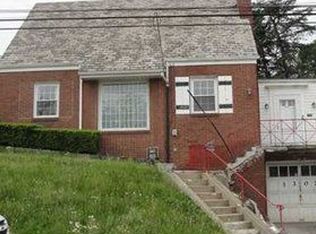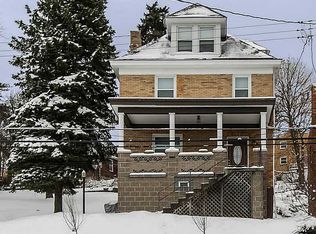Sold for $187,500 on 03/25/24
$187,500
1250 Merrick Ave, Pittsburgh, PA 15226
3beds
1,152sqft
Single Family Residence
Built in 1950
6,795.36 Square Feet Lot
$214,300 Zestimate®
$163/sqft
$1,664 Estimated rent
Home value
$214,300
$201,000 - $229,000
$1,664/mo
Zestimate® history
Loading...
Owner options
Explore your selling options
What's special
Discover the perfect blend of comfort and convenience at 1250 Merrick Avenue! This charming 3 bed, 2 bath home offers a cozy retreat with plenty of space for comfortable living. Inside you're greeted by an inviting atmosphere with gleaming HW floors & bright natural light flowing throughout the living space. The kitchen boasts crisp white cabinetry, ample storage space & gas cooking, making it a delightful space for meal prep. You'll love the finished LL with stone accent wall, which creates a cozy game room or entertainment area. LL also includes a full bathroom & laundry. Outside, you'll find a spacious back yard, featuring garden boxes, ideal for cultivating your own green oasis or just relaxing in the fresh air. Convenient off-street parking for up to 4 cars on the concrete drive. Easy access to downtown Pittsburgh, allows you to enjoy all the city has to offer while still coming home to a peaceful neighborhood. Don't miss the opportunity to make this delightful property your own!
Zillow last checked: 8 hours ago
Listing updated: March 25, 2024 at 06:49am
Listed by:
Jennifer Crouse 412-407-5720,
COMPASS PENNSYLVANIA, LLC
Bought with:
Holly Donahue, RS337857
CENTURY 21 FRONTIER REALTY
Source: WPMLS,MLS#: 1639171 Originating MLS: West Penn Multi-List
Originating MLS: West Penn Multi-List
Facts & features
Interior
Bedrooms & bathrooms
- Bedrooms: 3
- Bathrooms: 2
- Full bathrooms: 2
Primary bedroom
- Level: Upper
- Dimensions: 12x13
Bedroom 2
- Level: Upper
- Dimensions: 9x10
Bedroom 3
- Level: Upper
- Dimensions: 13x10
Dining room
- Level: Main
- Dimensions: 11x12
Entry foyer
- Level: Main
Game room
- Level: Basement
- Dimensions: 14x19
Kitchen
- Level: Main
- Dimensions: 10x11
Laundry
- Level: Basement
Living room
- Level: Main
- Dimensions: 11x19
Heating
- Forced Air, Gas
Cooling
- Central Air
Appliances
- Included: Some Gas Appliances, Dryer, Dishwasher, Microwave, Refrigerator, Stove, Washer
Features
- Flooring: Hardwood, Tile, Carpet
- Basement: Finished,Interior Entry
- Number of fireplaces: 1
- Fireplace features: Decorative
Interior area
- Total structure area: 1,152
- Total interior livable area: 1,152 sqft
Property
Parking
- Total spaces: 4
- Parking features: Off Street
Features
- Levels: Two
- Stories: 2
- Pool features: None
Lot
- Size: 6,795 sqft
- Dimensions: 61 x 156 x 23 x 166
Details
- Parcel number: 0096F00121000000
Construction
Type & style
- Home type: SingleFamily
- Architectural style: Two Story
- Property subtype: Single Family Residence
Materials
- Brick
- Roof: Asphalt
Condition
- Resale
- Year built: 1950
Utilities & green energy
- Sewer: Public Sewer
- Water: Public
Community & neighborhood
Community
- Community features: Public Transportation
Location
- Region: Pittsburgh
Price history
| Date | Event | Price |
|---|---|---|
| 3/25/2024 | Sold | $187,500$163/sqft |
Source: | ||
| 2/4/2024 | Contingent | $187,500$163/sqft |
Source: | ||
| 2/1/2024 | Listed for sale | $187,500+27.6%$163/sqft |
Source: | ||
| 3/5/2021 | Sold | $146,900$128/sqft |
Source: | ||
Public tax history
| Year | Property taxes | Tax assessment |
|---|---|---|
| 2025 | $2,077 +6.8% | $84,400 |
| 2024 | $1,945 +387.1% | $84,400 |
| 2023 | $399 | $84,400 |
Find assessor info on the county website
Neighborhood: Brookline
Nearby schools
GreatSchools rating
- 5/10Pittsburgh Carmalt K-8Grades: PK-8Distance: 0.3 mi
- 3/10Pittsburgh Brashear High SchoolGrades: 9-12Distance: 2 mi
- 5/10Pittsburgh Brookline K-8Grades: PK-8Distance: 0.8 mi
Schools provided by the listing agent
- District: Pittsburgh
Source: WPMLS. This data may not be complete. We recommend contacting the local school district to confirm school assignments for this home.

Get pre-qualified for a loan
At Zillow Home Loans, we can pre-qualify you in as little as 5 minutes with no impact to your credit score.An equal housing lender. NMLS #10287.

