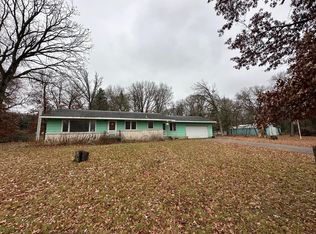Closed
$830,000
1250 Little Rock Rd NE, Rice, MN 56367
5beds
5,631sqft
Single Family Residence
Built in 1995
13.88 Acres Lot
$871,500 Zestimate®
$147/sqft
$3,614 Estimated rent
Home value
$871,500
Estimated sales range
Not available
$3,614/mo
Zestimate® history
Loading...
Owner options
Explore your selling options
What's special
This expansive 13+ acre property offers a blend of residential comfort and functional utility. Nestled in the midst of this generous plot of land is a spacious two-story home, designed with both elegance and practicality in mind. The main entrance opens to a grand foyer with high ceilings, a spacious great room with 18' vaulted ceilings and gas fireplace, modern kitchen with stainless steel appliances & pantry, large office and primary suite with walk-in closet & full bathroom. The second floor offers 3 large bedrooms each with ample closet space, one full bathroom. The lower level serves as a versatile area perfect for entertaining, or even as a self-contained living unit which includes a kitchen w/granite counters, the family room boasts a wood burning fireplace. The impressive 52x80 shop provides substantial space suitably for large equipment or workshop, it includes office area & bathroom. 72 Panel Solar Array installed 2022 significantly reduces electricity costs!
Zillow last checked: 8 hours ago
Listing updated: August 03, 2025 at 12:04am
Listed by:
Dylan Vogt 320-333-0666,
Edina Realty, Inc.
Bought with:
Jason Tangen
Shrewd Real Estate
Source: NorthstarMLS as distributed by MLS GRID,MLS#: 6554216
Facts & features
Interior
Bedrooms & bathrooms
- Bedrooms: 5
- Bathrooms: 4
- Full bathrooms: 3
- 1/2 bathrooms: 1
Bedroom 1
- Level: Main
- Area: 255 Square Feet
- Dimensions: 17x15
Bedroom 2
- Level: Upper
- Area: 180 Square Feet
- Dimensions: 15x12
Bedroom 3
- Level: Upper
- Area: 165 Square Feet
- Dimensions: 15x11
Bedroom 4
- Level: Upper
- Area: 312 Square Feet
- Dimensions: 24x13
Bedroom 5
- Level: Lower
- Area: 180 Square Feet
- Dimensions: 15x12
Dining room
- Level: Main
- Area: 201.5 Square Feet
- Dimensions: 15.5x13
Family room
- Level: Lower
- Area: 368 Square Feet
- Dimensions: 23x16
Flex room
- Level: Lower
- Area: 220 Square Feet
- Dimensions: 22x10
Great room
- Level: Main
- Area: 322 Square Feet
- Dimensions: 23x14
Kitchen
- Level: Main
- Area: 322 Square Feet
- Dimensions: 23x14
Kitchen 2nd
- Level: Lower
- Area: 364 Square Feet
- Dimensions: 26x14
Laundry
- Level: Main
- Area: 130 Square Feet
- Dimensions: 13x10
Office
- Level: Main
- Area: 156 Square Feet
- Dimensions: 13x12
Storage
- Level: Lower
- Area: 312 Square Feet
- Dimensions: 26x12
Heating
- Forced Air, Radiant Floor
Cooling
- Central Air
Appliances
- Included: Dishwasher, Dryer, Range, Refrigerator, Stainless Steel Appliance(s), Washer, Water Softener Owned
Features
- Central Vacuum
- Basement: Daylight,Finished,Full,Storage Space,Sump Pump
- Number of fireplaces: 2
- Fireplace features: Family Room, Gas, Wood Burning
Interior area
- Total structure area: 5,631
- Total interior livable area: 5,631 sqft
- Finished area above ground: 3,399
- Finished area below ground: 1,100
Property
Parking
- Total spaces: 2
- Parking features: Attached, Gravel, Concrete, Garage Door Opener, Multiple Garages, RV Access/Parking, Storage
- Attached garage spaces: 2
- Has uncovered spaces: Yes
- Details: Garage Dimensions (26x30), Garage Door Height (8)
Accessibility
- Accessibility features: None
Features
- Levels: Two
- Stories: 2
- Patio & porch: Deck, Front Porch
- Fencing: Chain Link
Lot
- Size: 13.88 Acres
- Dimensions: 13.88 Acres
- Features: Irregular Lot, Many Trees
Details
- Additional structures: Additional Garage, Chicken Coop/Barn, Pole Building, Storage Shed
- Foundation area: 2232
- Parcel number: 120019501
- Zoning description: Residential-Single Family
Construction
Type & style
- Home type: SingleFamily
- Property subtype: Single Family Residence
Materials
- Brick/Stone, Frame
Condition
- Age of Property: 30
- New construction: No
- Year built: 1995
Utilities & green energy
- Electric: 200+ Amp Service
- Gas: Propane
- Sewer: Holding Tank, Mound Septic, Private Sewer, Septic System Compliant - Yes
- Water: Private, Well
Community & neighborhood
Location
- Region: Rice
HOA & financial
HOA
- Has HOA: No
Price history
| Date | Event | Price |
|---|---|---|
| 8/2/2024 | Sold | $830,000-5.1%$147/sqft |
Source: | ||
| 7/22/2024 | Pending sale | $875,000$155/sqft |
Source: | ||
| 6/29/2024 | Listed for sale | $875,000+19.9%$155/sqft |
Source: | ||
| 10/29/2021 | Sold | $730,000-2.7%$130/sqft |
Source: | ||
| 9/25/2021 | Pending sale | $749,900$133/sqft |
Source: | ||
Public tax history
| Year | Property taxes | Tax assessment |
|---|---|---|
| 2025 | $7,790 +2.5% | $842,700 +13.7% |
| 2024 | $7,598 +3.6% | $741,000 |
| 2023 | $7,336 +20.7% | $741,000 +13.3% |
Find assessor info on the county website
Neighborhood: 56367
Nearby schools
GreatSchools rating
- 7/10Rice Elementary SchoolGrades: PK-5Distance: 5.1 mi
- 4/10Sauk Rapids-Rice Middle SchoolGrades: 6-8Distance: 7.8 mi
- 6/10Sauk Rapids-Rice Senior High SchoolGrades: 9-12Distance: 6.8 mi

Get pre-qualified for a loan
At Zillow Home Loans, we can pre-qualify you in as little as 5 minutes with no impact to your credit score.An equal housing lender. NMLS #10287.
Sell for more on Zillow
Get a free Zillow Showcase℠ listing and you could sell for .
$871,500
2% more+ $17,430
With Zillow Showcase(estimated)
$888,930