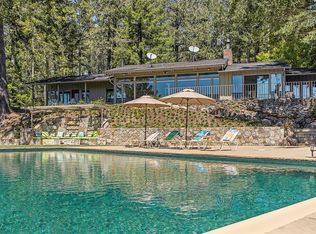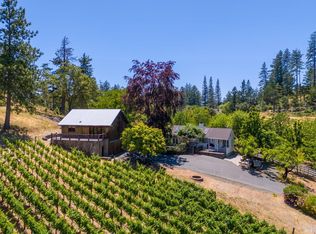Sold for $2,650,000
$2,650,000
1250 Las Posadas Road, Angwin, CA 94508
3beds
4,475sqft
Single Family Residence
Built in 2000
2.5 Acres Lot
$-- Zestimate®
$592/sqft
$7,751 Estimated rent
Home value
Not available
Estimated sales range
Not available
$7,751/mo
Zestimate® history
Loading...
Owner options
Explore your selling options
What's special
At 1250 Las Posadas, in the exclusive gated enclave of Rancho La Jota, you have the best of both worlds: the rustic charm of Napa Valley's Wine Country and the serene, elevated beauty of mountain living. With approx. 2.5 acres, this Estate offers the space and privacy that many dream of, while being just a short distance from world-class Wine Country amenities. KEY FEATURES: Location: 1250 is nestled amongst custom, luxury estates, offering both privacy and a sense of community. Architecture: The design expertly combines timber beams, stone, and steel, creating a unique balance between natural charm and refined elegance. The mountain style architecture fits perfectly with the surrounding landscape. Interior: Over 4,475 sq ft of living space, featuring 3 large ensuite bedrooms, an office, a grand great room with soaring ceilings and a dramatic floor-to-ceiling stone fireplace. The wine cellar adds a touch of luxury for wine enthusiasts. Views & Outdoor Spaces: Expansive windows provide breathtaking views of the surrounding landscape, while the terraced patios, infinity pool, and spa create a perfect outdoor retreat. The flow between indoor and outdoor living allows you to fully experience the beauty of the Napa Valley.
Zillow last checked: 8 hours ago
Listing updated: September 26, 2025 at 08:21am
Listed by:
Lori J Vernon-Gagetta DRE #01280656 707-974-2730,
Coldwell Banker BofV ST Helena 707-963-1152
Bought with:
Veronica Valencia
Exp Realty of California Inc.
Source: BAREIS,MLS#: 324090198 Originating MLS: Napa
Originating MLS: Napa
Facts & features
Interior
Bedrooms & bathrooms
- Bedrooms: 3
- Bathrooms: 4
- Full bathrooms: 3
- 1/2 bathrooms: 1
Primary bedroom
- Features: Ground Floor, Outside Access, Sitting Area, Walk-In Closet 2+
Bedroom
- Level: Upper
Primary bathroom
- Features: Double Vanity, Radiant Heat, Soaking Tub, Tile, Window
Bathroom
- Level: Main,Upper
Dining room
- Features: Dining/Family Combo, Formal Area
- Level: Main
Family room
- Level: Main
Kitchen
- Features: Island w/Sink, Tile Counters
- Level: Main
Living room
- Features: Cathedral/Vaulted, Deck Attached, Great Room, Open Beam Ceiling
- Level: Main
Heating
- Central, Fireplace(s)
Cooling
- Ceiling Fan(s), Central Air
Appliances
- Included: Built-In Refrigerator, Dishwasher, Free-Standing Gas Range, Microwave
- Laundry: Cabinets, Inside Area
Features
- Cathedral Ceiling(s), Formal Entry, Open Beam Ceiling
- Flooring: Tile, Wood
- Basement: Partial
- Number of fireplaces: 2
- Fireplace features: Dining Room, Living Room, Stone, Wood Burning
Interior area
- Total structure area: 4,475
- Total interior livable area: 4,475 sqft
Property
Parking
- Total spaces: 8
- Parking features: Detached, Garage Door Opener, Side By Side, Workshop in Garage, Other, Paved
- Garage spaces: 3
- Has uncovered spaces: Yes
Features
- Levels: Three Or More
- Stories: 2
- Patio & porch: Rear Porch, Front Porch, Patio
- Exterior features: Dog Run, Uncovered Courtyard
- Pool features: In Ground, Pool Sweep, Pool/Spa Combo
- Spa features: In Ground
- Fencing: Partial,Gate
- Has view: Yes
- View description: Vineyard, Trees/Woods, Other
Lot
- Size: 2.50 Acres
- Features: Auto Sprinkler F&R, Landscaped, Landscape Front, Low Maintenance
Details
- Parcel number: 024440004000
- Special conditions: Standard
Construction
Type & style
- Home type: SingleFamily
- Architectural style: Chalet,See Remarks
- Property subtype: Single Family Residence
Materials
- Wood
- Foundation: Concrete Perimeter
- Roof: Composition
Condition
- Year built: 2000
Utilities & green energy
- Gas: Propane Tank Leased
- Sewer: Septic Tank
- Water: Private, Water District
- Utilities for property: Internet Available, Propane Tank Leased
Community & neighborhood
Security
- Security features: Carbon Monoxide Detector(s), Security System Owned, Smoke Detector(s), Unguarded Gate
Community
- Community features: Gated
Location
- Region: Angwin
HOA & financial
HOA
- Has HOA: Yes
- HOA fee: $500 quarterly
- Amenities included: None, Other
- Services included: Road, Water
- Association name: La Jota Assoc.
- Association phone: 707-738-6860
Price history
| Date | Event | Price |
|---|---|---|
| 9/26/2025 | Sold | $2,650,000-3.6%$592/sqft |
Source: | ||
| 9/25/2025 | Pending sale | $2,750,000$615/sqft |
Source: | ||
| 9/19/2025 | Contingent | $2,750,000$615/sqft |
Source: | ||
| 5/9/2025 | Price change | $2,750,000-6.8%$615/sqft |
Source: | ||
| 11/19/2024 | Listed for sale | $2,950,000-9.2%$659/sqft |
Source: | ||
Public tax history
| Year | Property taxes | Tax assessment |
|---|---|---|
| 2024 | $18,586 -22.8% | $1,824,939 -22.8% |
| 2023 | $24,073 +1.6% | $2,362,554 +2% |
| 2022 | $23,693 +2% | $2,316,231 +2% |
Find assessor info on the county website
Neighborhood: 94508
Nearby schools
GreatSchools rating
- 6/10Howell Mountain Elementary SchoolGrades: K-8Distance: 2.7 mi

