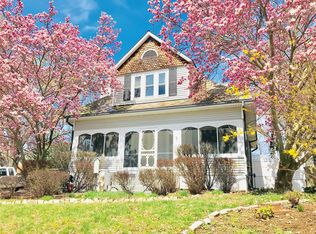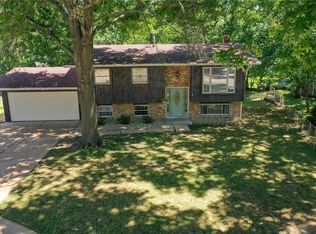Welcome home! You're going to love everything about his home, from the beautifully updated interior to the fantastic views of Fenton City park and the lake on Riverside Golf Club. This incredible home features a large, open concept main floor with new flooring. The huge windows provide tons of natural light and gives you those amazing views. The dinning room has plenty of space for a 6 seat table and a breakfast bar! The updated kitchen features ample cabinet and counter space with the peninsula and counter window. The bedrooms all have fresh paint and new carpet. The finished basement offers an additional bedroom with a private door without having company come through the bedroom. The covered deck and covered patio both provide the perfect place to enjoy the views and cool spring time breeze. Add in being located directly across from Fenton City Park and the highly ranked Lindbergh Schools make this the ideal location. Don't miss your chance to call this house your home!
This property is off market, which means it's not currently listed for sale or rent on Zillow. This may be different from what's available on other websites or public sources.

