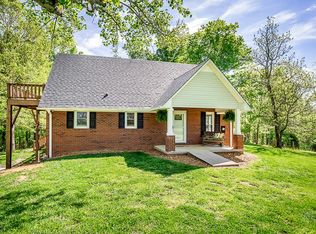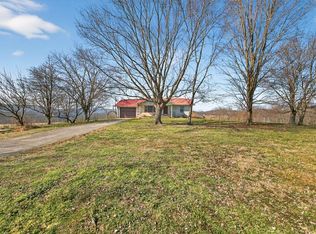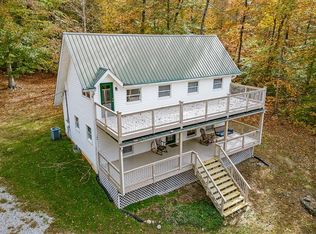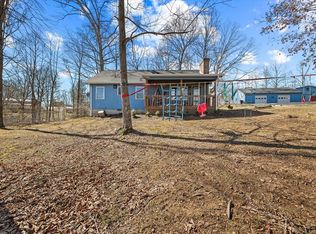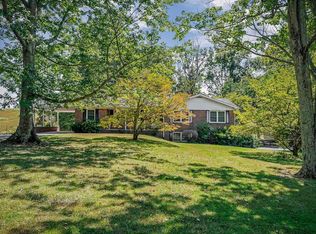Charming brick 2-story home with full basement, located in a desirable community. This 3 bed 2 bath home sits on a pretty 1.11 acre m/l lot, offering mature trees and is only minutes from Dale Hollow Lake. Enter the home into the open living/dining/ kitchen area boasting beautiful hickory hardwood floors and custom cabinetry, granite countertops and stainless appliances. Also on the main floor is the laundry room, full bath and two bedrooms. The upper level offers full bath, the third bedroom and a spacious bonus room. The upstairs bedroom walks out to private balcony that exits to the pool and yard. Recent upgrades include a new roof (2025), Trex deck (2024), an above ground pool (new liner 2024), electrical (2023). Exterior amenities include a 30x30 detached garage, 30x12 carport, and mature trees. Just under 3 miles from Sunset Marina on Dale Hollow Lake. Appliances and furnishings included.
For sale
$365,000
1250 Hill Cemetery Rd, Monroe, TN 38573
3beds
1,824sqft
Est.:
Single Family Residence
Built in 1976
1.11 Acres Lot
$-- Zestimate®
$200/sqft
$-- HOA
What's special
Detached garageFull basementPrivate balconyMature treesNew roofAbove ground poolSpacious bonus room
- 253 days |
- 321 |
- 11 |
Zillow last checked: 8 hours ago
Listing updated: August 29, 2025 at 08:28am
Listed by:
Kelly Latham,
RE/MAX COUNTRY LIVING, LLC 931-864-3380
Source: UCMLS,MLS#: 237043
Tour with a local agent
Facts & features
Interior
Bedrooms & bathrooms
- Bedrooms: 3
- Bathrooms: 2
- Full bathrooms: 2
Heating
- Electric, Central, Heat Pump
Cooling
- Central Air
Appliances
- Included: Dishwasher, Electric Oven, Refrigerator, Electric Range, Washer, Dryer, Electric Water Heater
- Laundry: Main Level
Features
- Ceiling Fan(s)
- Windows: Double Pane Windows
- Basement: Full,Concrete,Walk-Out Access
- Has fireplace: No
- Fireplace features: None
Interior area
- Total structure area: 1,824
- Total interior livable area: 1,824 sqft
Video & virtual tour
Property
Parking
- Total spaces: 2
- Parking features: Garage Door Opener, Detached, Garage
- Has garage: Yes
- Covered spaces: 2
Features
- Levels: Two
- Patio & porch: Porch, Deck
- Exterior features: Balcony
- Pool features: Above Ground
Lot
- Size: 1.11 Acres
- Dimensions: 211 x 97 x 32 x 101 x 229 x 295
- Features: Irregular Lot, Cleared, Trees
Details
- Parcel number: 001.01
Construction
Type & style
- Home type: SingleFamily
- Property subtype: Single Family Residence
Materials
- Brick, Frame
- Roof: Composition
Condition
- Year built: 1976
Utilities & green energy
- Electric: Circuit Breakers
- Sewer: Septic Tank
- Water: Public
- Utilities for property: Natural Gas Not Available
Community & HOA
Community
- Subdivision: None
HOA
- Has HOA: No
- Amenities included: None
Location
- Region: Monroe
Financial & listing details
- Price per square foot: $200/sqft
- Annual tax amount: $816
- Date on market: 6/6/2025
Estimated market value
Not available
Estimated sales range
Not available
Not available
Price history
Price history
| Date | Event | Price |
|---|---|---|
| 6/24/2025 | Price change | $365,000-6.2%$200/sqft |
Source: | ||
| 6/6/2025 | Listed for sale | $389,000$213/sqft |
Source: | ||
Public tax history
Public tax history
Tax history is unavailable.BuyAbility℠ payment
Est. payment
$1,978/mo
Principal & interest
$1737
Home insurance
$128
Property taxes
$113
Climate risks
Neighborhood: 38573
Nearby schools
GreatSchools rating
- 5/10Pickett County Elementary SchoolGrades: PK-8Distance: 5 mi
- 6/10Pickett Co High SchoolGrades: 9-12Distance: 5.1 mi
- Loading
- Loading
