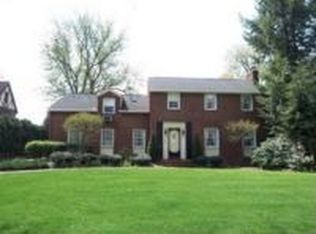One of a kind, classic 3 story Tudor, 1 block from Buhl Park & Sharon schools. Total privacy as you enter driveway with its arborvitae lined yard & beautiful landscaping. 2 patios - one with stone pavers, one with awning cover and flagstone. Over-sized 2 car garage. Main side enclosed vestibule leading to grand living room with wall of windows & French door, wide crown moldings, hardwood floors, stone fireplace with large mantle & ceiling LED lights. Formal dining room has window seat, oak floors & moldings. Gourmet kitchen has cherry cabinetry, huge center island with bar stool seating. 12x18 separate breakfast room with wet bar, wine cooler cabinetry & outside door to patio as well as half bath & mudroom. Spacious 2nd floor master suite has 2 closets, fireplace, oak floors, moldings & private office with built-ins that leads to master bath with back to back sinks, Jacuzzi tub, shower & laundry area. 2 more bedrooms & full bath complete 2nd floor. 3rd floor has 2 bedrooms, playroom...
This property is off market, which means it's not currently listed for sale or rent on Zillow. This may be different from what's available on other websites or public sources.
