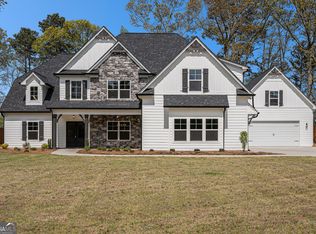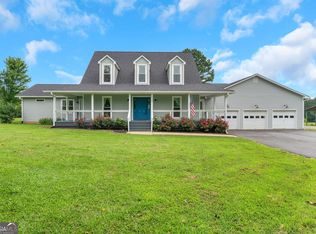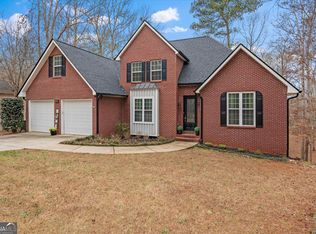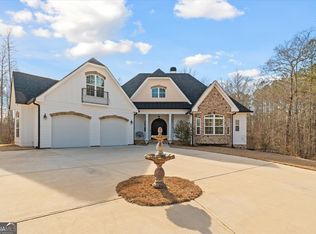Stunning New Construction in Highly Sought After Area of Carrollton! 6 Bed/5.5 Bath! Gorgeous Large Private little over 3 acre Lot! Vaulted Ceilings, Chefs Kitchen with Tons of Cabinets & Counter Space, Spacious Living Room With Fireplace and Built-Ins, Open Concept, This massive floor plan has 2 Master Suites both on the Main Level with SPA Like Features in the Master Baths, Separate Soaker Tub And Tile Shower, Walk-In Closet, Extra Large Laundry Room, Split Bedroom Plan on Main Level, Lots of Space Upstairs That Boast of 4 Beds & 2 Baths. Large Covered Front & Back Porch, This Home is Perfect for Entertaining! Detached Garage with Potential Growth Space! Features include LVT Flooring, Soft Close Cabinets, Stainless Steel Appliances, Solid Surface Counter Tops, Tile Backsplash and so much more, Don't Hesitate on This One! New Home Warranty! Estimated Completion Date End of December 2025.
Active
$985,000
1250 Hays Mill Rd, Carrollton, GA 30117
6beds
4,500sqft
Est.:
Single Family Residence
Built in 2025
3.25 Acres Lot
$977,000 Zestimate®
$219/sqft
$-- HOA
What's special
Detached garageOpen conceptStainless steel appliancesWalk-in closetTile backsplashSoft close cabinetsSolid surface counter tops
- 9 days |
- 666 |
- 31 |
Zillow last checked: 8 hours ago
Listing updated: February 04, 2026 at 12:06pm
Listed by:
Angie Luttrell 770-352-4322,
Real South Realty
Source: GAMLS,MLS#: 10685093
Tour with a local agent
Facts & features
Interior
Bedrooms & bathrooms
- Bedrooms: 6
- Bathrooms: 6
- Full bathrooms: 5
- 1/2 bathrooms: 1
- Main level bathrooms: 3
- Main level bedrooms: 2
Rooms
- Room types: Other
Dining room
- Features: Dining Rm/Living Rm Combo
Kitchen
- Features: Kitchen Island, Pantry, Solid Surface Counters
Heating
- Central, Electric
Cooling
- Ceiling Fan(s), Central Air, Electric
Appliances
- Included: Dishwasher, Oven/Range (Combo)
- Laundry: In Hall
Features
- Beamed Ceilings, Double Vanity, High Ceilings, Master On Main Level, Separate Shower, Soaking Tub, Split Bedroom Plan, Vaulted Ceiling(s), Walk-In Closet(s)
- Flooring: Carpet, Other
- Basement: None
- Number of fireplaces: 1
- Fireplace features: Factory Built, Living Room
- Common walls with other units/homes: No Common Walls
Interior area
- Total structure area: 4,500
- Total interior livable area: 4,500 sqft
- Finished area above ground: 4,500
- Finished area below ground: 0
Property
Parking
- Parking features: Detached
- Has garage: Yes
Features
- Levels: Two
- Stories: 2
- Patio & porch: Porch
- Has view: Yes
- View description: City
Lot
- Size: 3.25 Acres
- Features: City Lot, Other
Details
- Parcel number: C07 0420577
Construction
Type & style
- Home type: SingleFamily
- Architectural style: Traditional
- Property subtype: Single Family Residence
Materials
- Other
- Roof: Composition
Condition
- New Construction
- New construction: Yes
- Year built: 2025
Details
- Warranty included: Yes
Utilities & green energy
- Sewer: Septic Tank
- Water: Public
- Utilities for property: Electricity Available, Water Available
Community & HOA
Community
- Features: None
- Security: Smoke Detector(s)
- Subdivision: Estates @Hayes Mill
HOA
- Has HOA: Yes
- Services included: None
Location
- Region: Carrollton
Financial & listing details
- Price per square foot: $219/sqft
- Tax assessed value: $29,592
- Annual tax amount: $1,967
- Date on market: 2/4/2026
- Listing agreement: Exclusive Right To Sell
- Listing terms: Cash,Conventional,FHA,VA Loan
- Electric utility on property: Yes
Estimated market value
$977,000
$928,000 - $1.03M
$4,054/mo
Price history
Price history
| Date | Event | Price |
|---|---|---|
| 2/4/2026 | Listed for sale | $985,000$219/sqft |
Source: | ||
| 1/10/2026 | Listing removed | $985,000$219/sqft |
Source: | ||
| 12/5/2025 | Listed for sale | $985,000$219/sqft |
Source: | ||
| 11/27/2025 | Listing removed | $985,000$219/sqft |
Source: | ||
| 11/3/2025 | Listed for sale | $985,000$219/sqft |
Source: | ||
Public tax history
Public tax history
| Year | Property taxes | Tax assessment |
|---|---|---|
| 2024 | $323 -22.3% | $11,837 -20% |
| 2023 | $416 +44.6% | $14,796 +50% |
| 2022 | $288 +25% | $9,864 +25% |
Find assessor info on the county website
BuyAbility℠ payment
Est. payment
$5,514/mo
Principal & interest
$4635
Property taxes
$534
Home insurance
$345
Climate risks
Neighborhood: 30117
Nearby schools
GreatSchools rating
- 6/10Carrollton Elementary SchoolGrades: PK-3Distance: 0.5 mi
- 5/10Carrollton Jr. High SchoolGrades: 7-8Distance: 0.8 mi
- 6/10Carrollton High SchoolGrades: 9-12Distance: 0.8 mi
Schools provided by the listing agent
- Elementary: Carrollton
- Middle: Carrollton
- High: Carrollton
Source: GAMLS. This data may not be complete. We recommend contacting the local school district to confirm school assignments for this home.
- Loading
- Loading





