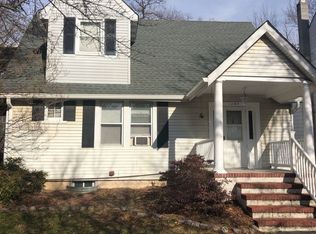Sold for $309,600
$309,600
1250 Greystone Rd, Baltimore, MD 21227
4beds
1,920sqft
Single Family Residence
Built in 1930
7,500 Square Feet Lot
$360,100 Zestimate®
$161/sqft
$2,937 Estimated rent
Home value
$360,100
$338,000 - $385,000
$2,937/mo
Zestimate® history
Loading...
Owner options
Explore your selling options
What's special
LOCATION LOCATION LOCATION! This recently renovated, 3 separate Apartment Home in the Community of Halethorpe, Must be Seen! This Home features a 2 Bedroom, 2 Bath Apartment on the Main Level Plus, Two - One Bedroom Apartments on the Upper Level, with a separate entrance from the porch. The Charming Covered Front Porch with 4 large Columns is the perfect spot for morning coffee. The Main Level Living Space or Apartment features a Living Room with Built-Ins, Hardwood flooring that continues throughout most of the Main Level and Dining Room. The bright Kitchen features Stainless Steel Appliances, Double Stainless-Steel Sink and Gas Cooking. 2 Bedrooms, one with a large closet and 2 Full Baths with Tub-Shower round out the Main level. Make your way to the separate outside porch entrance to the 2 Upper Level Apartments. The larger of the two has a recently remodeled kitchen with Gas Cooking, and an Open Concept Living Room/Dining with newer carpeting. The Bedroom and an attached Full Bathroom with tub/shower combination are upstairs. The second Upper Level apartment includes a Living room, Bedroom and Kitchen with gas cooking and room for a table. The Shared Laundry and Storage can be found in the basement of the home with a separate walk up or exterior entrance. Updates to this home include, Fresh Exterior Paint (2021) HVAC (2016) 1 New Hot Water Heater, Recently Refinished Hardwood Flooring, Recently replaced carpeting and Kitchen Remodel in the upstairs apartment (2018). The Main Level Apartment has a separate utility meter while the two upstairs apartments share a meter. Conveniently located close to UMBC, the MARC train, I-95, 295 and other commuter routes, as well as Patapsco State Park with Biking & Walking Paths, Hiking, Mountain bike paths and the historic towns of Relay, Oella, and downtown Arbutus. Don't Miss it!! All units are currently occupied and will require 24 hour notice for showings. Main Level Unit (2bed/2bath - 1 yr lease as of 11/22) - $1,200 monthly. Upper Level Left Unit (1bed/1bath - 1yr lease as of 1/23) - $900 monthly. Upper Level Straight Unit (1bed/1bath - Long Term Tenant w/ month to month lease) - $900 Monthly. Total Monthly Rent for All Units - $3,000
Zillow last checked: 8 hours ago
Listing updated: October 23, 2023 at 01:52am
Listed by:
Nick Waldner 410-726-7364,
Keller Williams Realty Centre,
Listing Team: Waldner Winters Team, Co-Listing Team: Waldner Winters Team,Co-Listing Agent: Pamela Marie Burt 301-814-0813,
Keller Williams Realty Centre
Bought with:
Sebastian Martinez
RE/MAX One Solutions
Source: Bright MLS,MLS#: MDBC2071728
Facts & features
Interior
Bedrooms & bathrooms
- Bedrooms: 4
- Bathrooms: 4
- Full bathrooms: 4
- Main level bathrooms: 2
- Main level bedrooms: 2
Basement
- Area: 960
Heating
- Heat Pump, Electric
Cooling
- Central Air, Electric
Appliances
- Included: Dryer, Dishwasher, Exhaust Fan, Ice Maker, Oven/Range - Gas, Refrigerator, Washer, Water Heater, Stainless Steel Appliance(s), Gas Water Heater
- Laundry: In Basement
Features
- Built-in Features, Dining Area, Entry Level Bedroom, Bathroom - Tub Shower
- Flooring: Carpet, Wood
- Doors: Storm Door(s)
- Windows: Insulated Windows, Wood Frames
- Basement: Connecting Stairway,Rear Entrance,Unfinished
- Has fireplace: No
Interior area
- Total structure area: 2,880
- Total interior livable area: 1,920 sqft
- Finished area above ground: 1,920
- Finished area below ground: 0
Property
Parking
- Parking features: Unassigned, Unpaved, On Street, Other, Off Street
- Has uncovered spaces: Yes
Accessibility
- Accessibility features: None
Features
- Levels: Three
- Stories: 3
- Patio & porch: Porch
- Exterior features: Sidewalks
- Pool features: None
Lot
- Size: 7,500 sqft
- Dimensions: 1.00 x
Details
- Additional structures: Above Grade, Below Grade
- Parcel number: 04131315370230
- Zoning: R
- Special conditions: Standard
Construction
Type & style
- Home type: SingleFamily
- Architectural style: Cape Cod
- Property subtype: Single Family Residence
Materials
- Aluminum Siding
- Foundation: Other
- Roof: Shingle
Condition
- New construction: No
- Year built: 1930
Utilities & green energy
- Sewer: Public Sewer
- Water: Public
Community & neighborhood
Location
- Region: Baltimore
- Subdivision: Arbutus
Other
Other facts
- Listing agreement: Exclusive Right To Sell
- Ownership: Fee Simple
Price history
| Date | Event | Price |
|---|---|---|
| 10/23/2023 | Sold | $309,600-11.5%$161/sqft |
Source: | ||
| 9/19/2023 | Pending sale | $349,900$182/sqft |
Source: | ||
| 9/13/2023 | Price change | $349,900-2.8%$182/sqft |
Source: | ||
| 8/22/2023 | Listed for sale | $360,000$188/sqft |
Source: | ||
| 8/10/2023 | Pending sale | $360,000$188/sqft |
Source: | ||
Public tax history
| Year | Property taxes | Tax assessment |
|---|---|---|
| 2025 | $4,285 +40.8% | $283,067 +12.7% |
| 2024 | $3,043 +4.6% | $251,100 +4.6% |
| 2023 | $2,910 +4.8% | $240,100 -4.4% |
Find assessor info on the county website
Neighborhood: 21227
Nearby schools
GreatSchools rating
- 8/10Arbutus Elementary SchoolGrades: PK-5Distance: 0.5 mi
- 5/10Arbutus Middle SchoolGrades: 6-8Distance: 0.8 mi
- 2/10Lansdowne High & Academy Of FinanceGrades: 9-12Distance: 2.4 mi
Schools provided by the listing agent
- Elementary: Arbutus
- Middle: Arbutus
- High: Landsdowne
- District: Baltimore County Public Schools
Source: Bright MLS. This data may not be complete. We recommend contacting the local school district to confirm school assignments for this home.
Get a cash offer in 3 minutes
Find out how much your home could sell for in as little as 3 minutes with a no-obligation cash offer.
Estimated market value$360,100
Get a cash offer in 3 minutes
Find out how much your home could sell for in as little as 3 minutes with a no-obligation cash offer.
Estimated market value
$360,100
