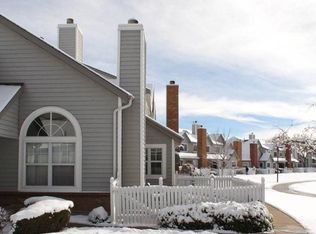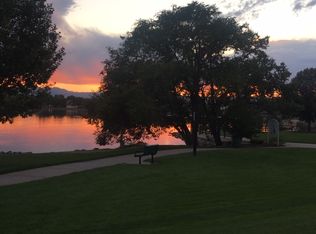Sold for $485,000 on 08/03/23
$485,000
1250 E 130th Ave #C, Thornton, CO 80241
3beds
1,915sqft
Attached Dwelling, Townhouse
Built in 1986
1,311 Square Feet Lot
$445,900 Zestimate®
$253/sqft
$2,486 Estimated rent
Home value
$445,900
$424,000 - $468,000
$2,486/mo
Zestimate® history
Loading...
Owner options
Explore your selling options
What's special
SUPER RARE TOWNHOME ON THE LAKE WITH STUNNING MOUNTAIN VIEWS. Move in ready! Open and easy to entertain friends and family between the kitchen and living area. Perfect to watch the games in front of the gas fireplace, or step out onto the composite deck to enjoy the lake. Remodeled kitchen with black stainless steel appliances, glass cooktop, and beautifully done quartz countertops. The spacious primary bedroom with great closet space with a 5 piece bath great space to relax after a long day in the soaking tub with gorgeous views of the lake and mountains. The second bedroom is perfect for guests, ample closets and lots of natural light, the 3rd bedroom could be the perfect office for working from home. The shared 3/4 bath with shower/tub combo is convenient to the bedrooms. The loft area is a nice space to curl up and read and book or just spend time relaxing also with great views of the lake and mountain views. The unfinished basement is ready for your design to make it your own. The spacious 2 car attached finished garage with lots of storage cabinets and insulated garage door. Quick 20 minute drive to Downtown Denver, Quick get a way to the slopes, lots of hiking and biking trails. The newly remodeled clubhouse and pool, with tennis courts, basketball court, parks/playground with splash pad for hot summer afternoons. Close to shopping and restaurants. Located in the highly desired Adams 12 5 star school district. Don't wait this one wont last long!
Zillow last checked: 8 hours ago
Listing updated: August 02, 2024 at 03:15am
Listed by:
Amanda D. Dowell 303-886-5177,
Modern Design Realty Group LLC
Bought with:
Non-IRES Agent
Non-IRES
Source: IRES,MLS#: 992084
Facts & features
Interior
Bedrooms & bathrooms
- Bedrooms: 3
- Bathrooms: 3
- Full bathrooms: 1
- 3/4 bathrooms: 1
- 1/2 bathrooms: 1
Primary bedroom
- Area: 0
- Dimensions: 0 x 0
Kitchen
- Area: 0
- Dimensions: 0 x 0
Heating
- Forced Air
Cooling
- Central Air, Ceiling Fan(s)
Appliances
- Included: Electric Range/Oven, Self Cleaning Oven, Dishwasher, Refrigerator, Washer, Dryer, Microwave, Disposal
- Laundry: Washer/Dryer Hookups, In Basement
Features
- High Speed Internet, Eat-in Kitchen, Separate Dining Room, Cathedral/Vaulted Ceilings, Open Floorplan, Loft, High Ceilings, Open Floor Plan, 9ft+ Ceilings
- Flooring: Wood, Wood Floors
- Windows: Skylight(s), Double Pane Windows, Skylights
- Basement: Partial,Unfinished
- Has fireplace: Yes
- Fireplace features: Gas, Gas Log, Living Room
Interior area
- Total structure area: 1,915
- Total interior livable area: 1,915 sqft
- Finished area above ground: 1,455
- Finished area below ground: 460
Property
Parking
- Total spaces: 2
- Parking features: Garage Door Opener
- Attached garage spaces: 2
- Details: Garage Type: Attached
Accessibility
- Accessibility features: Level Lot, Level Drive, Near Bus, Low Carpet, Main Floor Bath, Stall Shower
Features
- Levels: Two
- Stories: 2
- Patio & porch: Patio, Deck
- Fencing: Fenced
- Has view: Yes
- View description: Water
- Has water view: Yes
- Water view: Water
- Waterfront features: Abuts Pond/Lake, Lake Front
Lot
- Size: 1,311 sqft
- Features: Curbs, Gutters, Sidewalks, Level, Within City Limits
Details
- Parcel number: R0018090
- Zoning: RES
- Special conditions: Private Owner
Construction
Type & style
- Home type: Townhouse
- Architectural style: Contemporary/Modern
- Property subtype: Attached Dwelling, Townhouse
- Attached to another structure: Yes
Materials
- Wood/Frame, Vinyl Siding
- Foundation: Slab
- Roof: Composition
Condition
- Not New, Previously Owned
- New construction: No
- Year built: 1986
Utilities & green energy
- Electric: Electric, Xcel Energy
- Gas: Natural Gas, Xcel Energy
- Sewer: City Sewer
- Water: City Water, City of Thornton
- Utilities for property: Natural Gas Available, Electricity Available, Cable Available, Underground Utilities
Community & neighborhood
Community
- Community features: Clubhouse, Tennis Court(s), Pool, Playground, Hiking/Biking Trails
Location
- Region: Thornton
- Subdivision: Hunters Glen Hunters Glen Lakeshore Ii
HOA & financial
HOA
- Has HOA: Yes
- HOA fee: $77 monthly
- Services included: Trash, Snow Removal, Maintenance Grounds, Maintenance Structure
- Second HOA fee: $325 monthly
Other
Other facts
- Listing terms: Cash,Conventional,FHA,VA Loan
- Road surface type: Paved, Asphalt
Price history
| Date | Event | Price |
|---|---|---|
| 8/3/2023 | Sold | $485,000+2.1%$253/sqft |
Source: | ||
| 7/17/2023 | Pending sale | $475,000$248/sqft |
Source: | ||
| 7/13/2023 | Listed for sale | $475,000+161.6%$248/sqft |
Source: | ||
| 2/23/2010 | Sold | $181,600-4.4%$95/sqft |
Source: Public Record | ||
| 5/1/2009 | Listing removed | $189,900$99/sqft |
Source: Listhub #766194 | ||
Public tax history
| Year | Property taxes | Tax assessment |
|---|---|---|
| 2025 | $3,116 +1% | $30,130 -10.9% |
| 2024 | $3,084 +11.2% | $33,820 |
| 2023 | $2,773 -3.2% | $33,820 +34.4% |
Find assessor info on the county website
Neighborhood: Hunters Glen
Nearby schools
GreatSchools rating
- 4/10Hunters Glen Elementary SchoolGrades: PK-5Distance: 0.3 mi
- 4/10Century Middle SchoolGrades: 6-8Distance: 0.2 mi
- 6/10Mountain Range High SchoolGrades: 9-12Distance: 1.4 mi
Schools provided by the listing agent
- Elementary: Hunters Glen
- Middle: Century
- High: Mountain Range
Source: IRES. This data may not be complete. We recommend contacting the local school district to confirm school assignments for this home.
Get a cash offer in 3 minutes
Find out how much your home could sell for in as little as 3 minutes with a no-obligation cash offer.
Estimated market value
$445,900
Get a cash offer in 3 minutes
Find out how much your home could sell for in as little as 3 minutes with a no-obligation cash offer.
Estimated market value
$445,900

