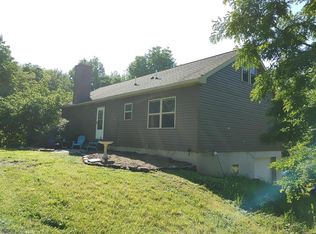Closed
$615,000
1250 Dunkleberger Rd, Millerton, PA 16936
3beds
2,884sqft
Single Family Residence
Built in 1998
61.86 Acres Lot
$622,600 Zestimate®
$213/sqft
$2,199 Estimated rent
Home value
$622,600
Estimated sales range
Not available
$2,199/mo
Zestimate® history
Loading...
Owner options
Explore your selling options
What's special
This would be great as a farm or a vacation home. Nestled on over 60 acres of picturesque countryside, this stunning 2-story house boasts a 3-4 acre pond, breathtaking views, and a sugar shack for maple syrup enthusiasts. Built in 1998, the home features a 1st floor master suite, 2 upper bedrooms, 2 full baths, and 2 half baths. Enjoy hardwood floors (radiant heat), cathedral ceilings, and the potential to finish the walkout basement. Detached 2 car garage with wood shop. Fenced in apple orchard. Perfect for horse lovers, hunters, & anglers seeking a serene retreat with endless possibilities.
Zillow last checked: 8 hours ago
Listing updated: May 13, 2025 at 01:58pm
Listed by:
Jennifer Silata 607-331-1256,
Howard Hanna Corning Denison
Bought with:
Jennifer Silata, 10401284831
Howard Hanna Corning Denison
Source: NYSAMLSs,MLS#: EC278411 Originating MLS: Elmira Corning Regional Association Of REALTORS
Originating MLS: Elmira Corning Regional Association Of REALTORS
Facts & features
Interior
Bedrooms & bathrooms
- Bedrooms: 3
- Bathrooms: 3
- Full bathrooms: 2
- 1/2 bathrooms: 1
- Main level bathrooms: 1
- Main level bedrooms: 1
Bedroom 2
- Level: Second
Bedroom 2
- Level: Second
Bedroom 3
- Level: Second
Bedroom 3
- Level: Second
Den
- Level: First
Den
- Level: First
Family room
- Level: First
Family room
- Level: First
Foyer
- Level: First
Foyer
- Level: First
Kitchen
- Level: First
Kitchen
- Level: First
Living room
- Level: First
Living room
- Level: First
Other
- Level: Second
Other
- Level: Second
Heating
- Coal, Electric, Oil, Hot Water, Radiant
Appliances
- Included: Dryer, Dishwasher, Free-Standing Range, Oven, Oil Water Heater, Refrigerator, Washer, Water Softener Owned
Features
- Ceiling Fan(s), Cathedral Ceiling(s), Eat-in Kitchen, Pull Down Attic Stairs, Skylights, Bedroom on Main Level
- Flooring: Hardwood, Varies
- Windows: Skylight(s)
- Basement: Crawl Space,Full,Walk-Out Access
- Attic: Pull Down Stairs
Interior area
- Total structure area: 2,884
- Total interior livable area: 2,884 sqft
Property
Parking
- Total spaces: 2
- Parking features: Carport, Detached, Garage, Workshop in Garage
- Garage spaces: 2
- Has carport: Yes
Features
- Patio & porch: Deck
- Exterior features: Blacktop Driveway, Deck, Fully Fenced
- Fencing: Full
- Body of water: None
Lot
- Size: 61.86 Acres
- Features: Residential Lot
Details
- Additional structures: Barn(s), Outbuilding, Shed(s), Storage
- Parcel number: 31/02.00/002C/000
- Zoning: None
- Special conditions: Standard
Construction
Type & style
- Home type: SingleFamily
- Architectural style: Two Story
- Property subtype: Single Family Residence
Materials
- Vinyl Siding
- Foundation: Block
- Roof: Shingle
Condition
- Resale
- Year built: 1998
Utilities & green energy
- Sewer: Septic Tank
- Water: Well
Community & neighborhood
Location
- Region: Millerton
- Subdivision: None
Price history
| Date | Event | Price |
|---|---|---|
| 5/13/2025 | Sold | $615,000+2.7%$213/sqft |
Source: | ||
| 4/10/2025 | Pending sale | $599,000$208/sqft |
Source: | ||
| 3/18/2025 | Listed for sale | $599,000$208/sqft |
Source: | ||
| 2/14/2025 | Contingent | $599,000$208/sqft |
Source: | ||
| 1/6/2025 | Price change | $599,000-3.4%$208/sqft |
Source: | ||
Public tax history
| Year | Property taxes | Tax assessment |
|---|---|---|
| 2025 | $6,318 +5.1% | $406,990 |
| 2024 | $6,013 -9.7% | $406,990 +79.5% |
| 2023 | $6,663 +2.8% | $226,700 |
Find assessor info on the county website
Neighborhood: 16936
Nearby schools
GreatSchools rating
- 6/10Warren L Miller El SchoolGrades: K-6Distance: 8.8 mi
- 4/10Mansfield Junior-Senior High SchoolGrades: 7-12Distance: 8.7 mi
Schools provided by the listing agent
- District: Southern Tioga - PA
Source: NYSAMLSs. This data may not be complete. We recommend contacting the local school district to confirm school assignments for this home.

Get pre-qualified for a loan
At Zillow Home Loans, we can pre-qualify you in as little as 5 minutes with no impact to your credit score.An equal housing lender. NMLS #10287.
