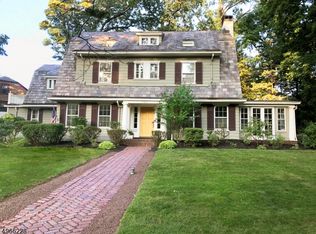Located in the heart of Sleepy Hollow in the Netherwood Heights Historic District, this classic center hall Colonial has large rooms, great layout. living room with fireplace, heated sunroom surround by windows a screen porch that leads out to fenced in property. Formal dining room, Renovated Chefs kitchen, butler pantry with wet bar, and powder room. The second floor features Master suite with beautifuy renovated ensuit bathroom will all marble tile and premium hardware and fixtures, 2 full baths. The third floor has a bedroom and storage room that is ready to be finished. Basement w/2 car tandem garage. New roof 2015. Huge second lot for pool or build a new rental unit.
This property is off market, which means it's not currently listed for sale or rent on Zillow. This may be different from what's available on other websites or public sources.
