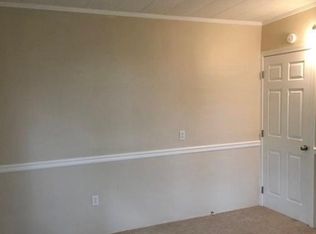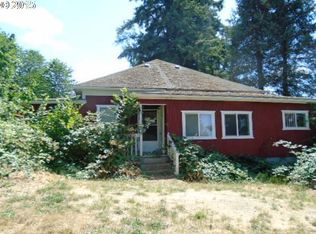Fresh and updated daylight ranch home. Master and den/4th bedroom on the main level. Sunny and bright with wrap around deck. Two large bedrooms and bath on the daylight level with lots of storage. Deck off of the daylight level. Good separation of space.Large garage and private driveway. Move-in ready!
This property is off market, which means it's not currently listed for sale or rent on Zillow. This may be different from what's available on other websites or public sources.


