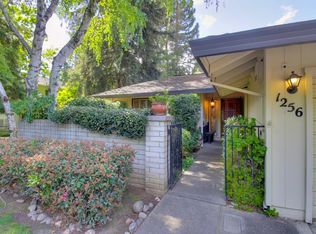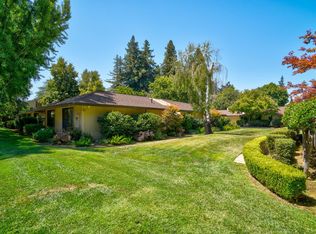ST. CHARLES C PLAN- Largest St. Charles plan with quiet off-street location. Enter through gate and private patio. Top-of-the-line updates - stainless appliances, gas cook top, kitchen island-hardwood flooring-plantation shutters. Open kitchen and interior atrium brings much light throughout home. Two spacious bedrooms each with private bath-Master with two closets. Den with storage opposite atrium. Powder room-Large attached garage.
This property is off market, which means it's not currently listed for sale or rent on Zillow. This may be different from what's available on other websites or public sources.

